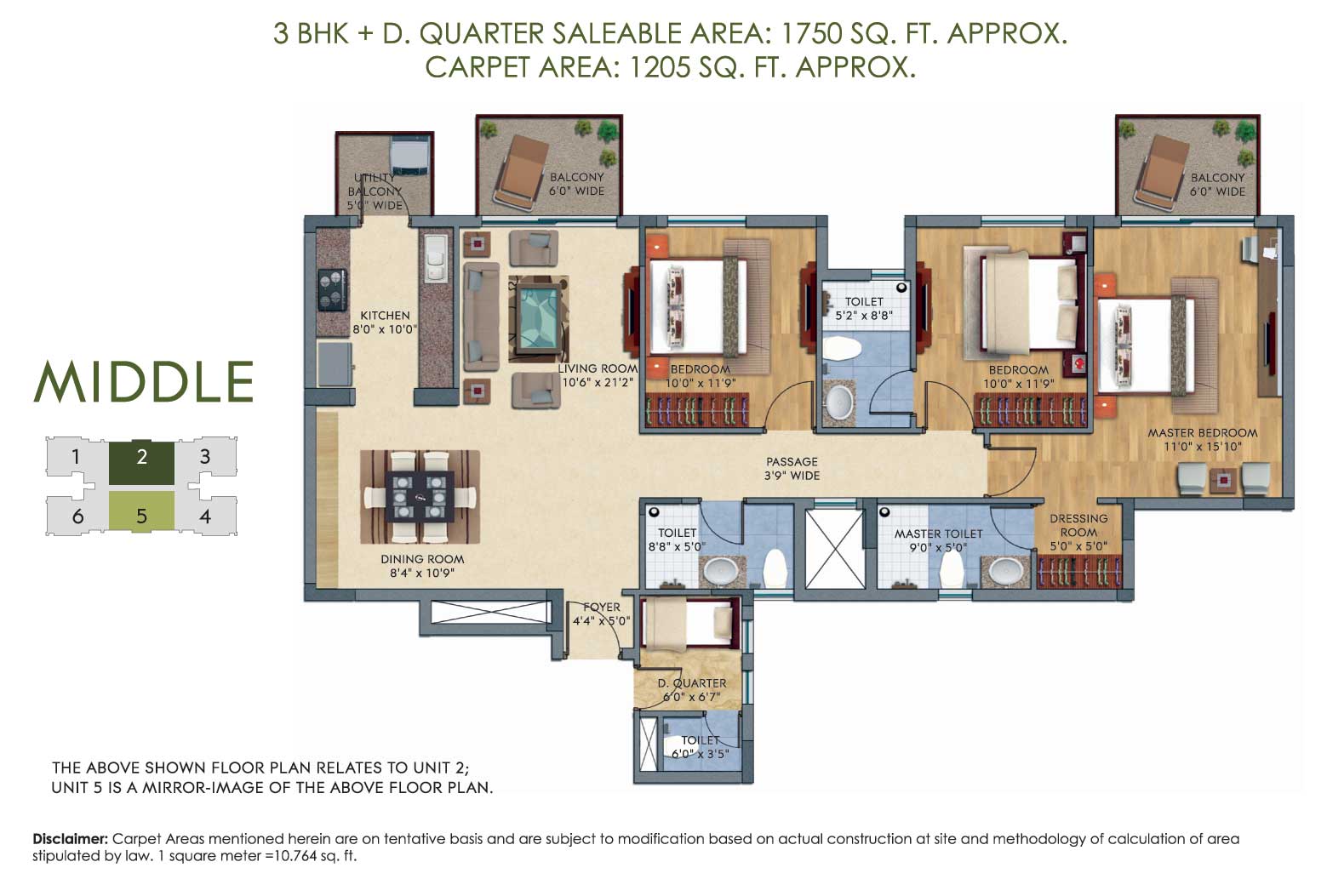- 1st World Class Retirement Community in Delhi NCR
- Emergency Control Systems in Flat
- Rounded Wall Corners
- Properties with 100% power backup available

The Melia @ Sector 35, Sohna, Gurugram
Units:- 728
Price:- 62.49 – 87.5 Lac
Area :- 17.50 Acres
Type :- 2BHK, 3BHK, and 4BHK
The Melia is a residential project by Silverglades in Sohna, Gurgaon. This is a RERA-registered project.
Spread over 17.5 acres, The Melia is a housing experience that reflective blends in with the environment to create the perfect living space for every family. Situated at sector 35 Sohna, just a short drive from the Golf Course Extension Road, these contemporary homes have been designed to create a safe and rewarding habitat that will stand the test of time.
Highlights
| Towers | 9 |
| Floors | 14 |
| Units | 728 |
| Total Project Area | 17.5 acres (70.82K sq.m.) |
| Open Area | 70 % |
LIVING ROOM/DINING ROOM/LOBBY
Wall: Oil Bound Distemper
Floors: Vitrified/ Porcelain tiles
Ceiling: Oil Bound Distemper
External doors: Aluminum/ UPVC glazing
MASTER BEDROOM
Wall: Oil Bound Distemper
Floors: Laminated wooden flooring
Ceiling: Oil Bound Distemper
Internal doors: Seasoned hardwood frames with flush shutter
External doors: Aluminum/ UPVC glazing
OTHER BEDROOM(S)
Wall: Oil Bound Distemper
Floors: Laminated wooden flooring
Ceiling: Oil Bound Distemper
Internal doors: Seasoned hardwood frames with flush shutter
External doors: Aluminum/ UPVC glazing
KITCHEN
Wall: Combination of tiles and Oil Bound Distemper
Floors: Vitrified/ porcelain tiles/ ceramic tiles
Ceiling: Oil Bound Distemper
Internal doors: Seasoned hardwood frames with flush shutter
External doors: Aluminum/ UPVC glazing
Others: Modular kitchen with Granite Countertop Stainless steel single drainboard sink with CP fittings
BALCONIES/TERRACES
Wall: Weatherproof paint
Floors: Ceramic tiles
Ceiling: Weatherproof paint
External doors: Aluminum/ UPVC glazing
SERVANT/UTILITY ROOM
Wall: Oil Bound Distemper
Floors: Ceramic tiles
Ceiling: Oil Bound Distemper
Internal doors: Seasoned hardwood frames with flush shutter
External doors: Aluminum / UPVC glazing
Others: High-quality CP fittings and China wars fixtures
ENTRANCE SHUTTER
Internal doors: Seasoned teakwood frames with paneled
AIR CONDITIONING SYSTEM
Others: Split/window AC in select areas
EXTERNAL FINISH
Others: High grade exterior paint
- 24×7 Security
- Badminton Court
- Bar/Chill-Out Lounge
- Basketball Court
- Billiards
- Cafeteria
- Car Parking
- Card Room
- CCTV Camera Security
- Children’s Play Area
- Club House
- Conference room
- Creche/Day care
- Cricket Pitch
- Earthquake Resistant
- Fire Fighting Systems
- Football
- Gated Community
- Golf Course
- Gymnasium
- InterCom
- Landscape Garden
- Laundry
- Lawn Tennis Court
- Library
- Lift(s)
- Multipurpose Court
- Multipurpose Hall
- Party Lawn
- Paved Compound
- Piped Gas
- Property Staff
- Rain Water Harvesting
- Reading Lounge
- Restaurant
- Sauna
- Sewage Treatment Plant
- Shopping Centre
- Swimming Pool
- Table Tennis
- Theatre
- Toddler Pool
- Vastu Compliant
- Video Door Security
- Waiting Lounge
- Water Softener Plant
- Wi-Fi Connectivity
- Yoga/Meditation Area
- 24/7 Power Backup
- 24/7 Water Supply





2BHK

3BHK

4BHK-TYPE B

3BHK

4BHK-TYPE A








