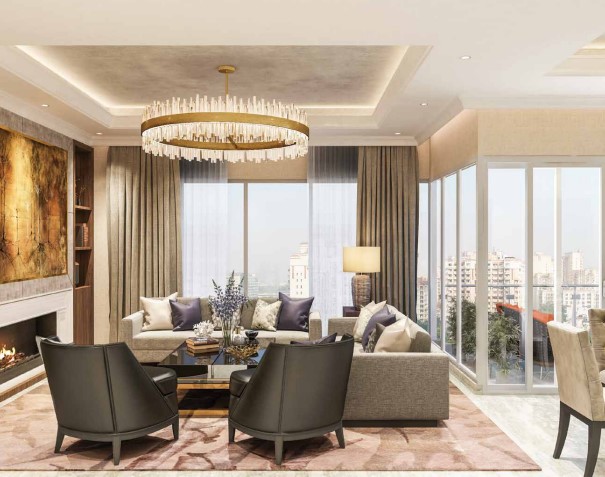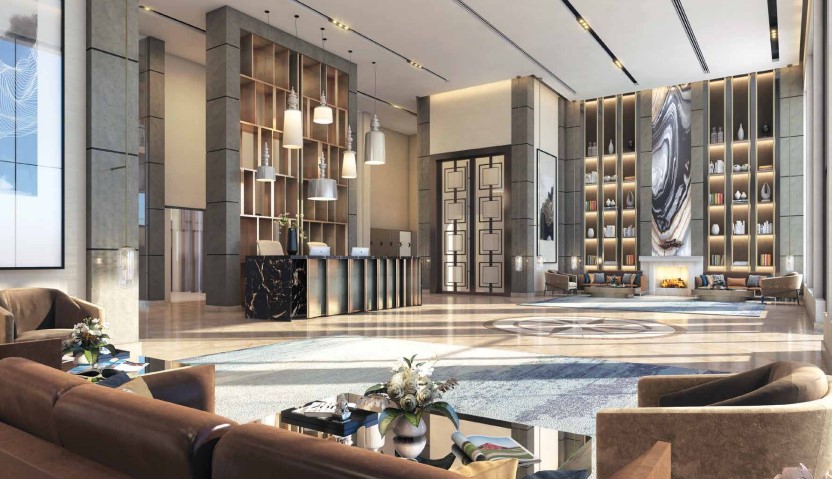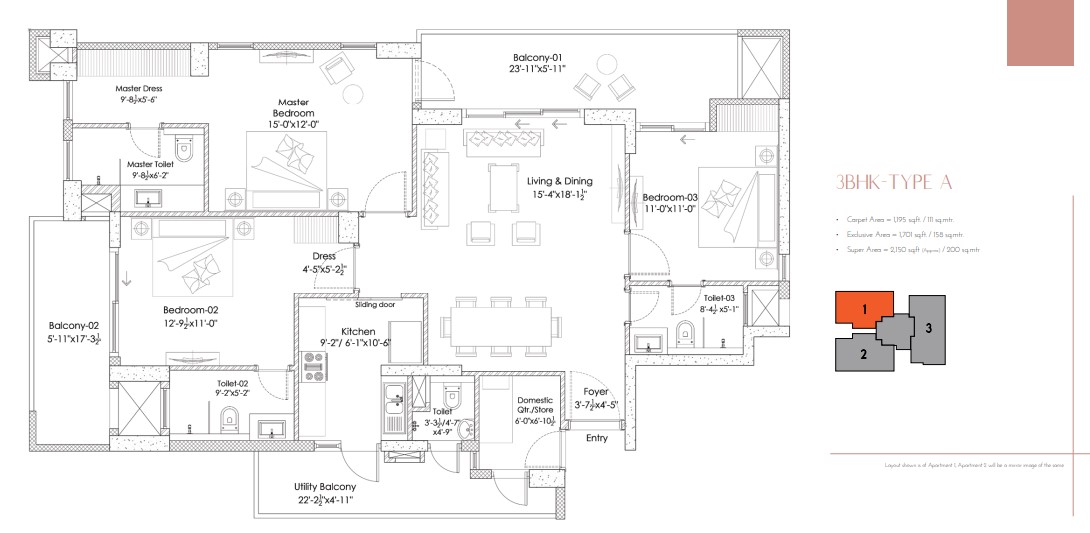Possession: July 2024 Hightown by Sliverglades provides Apartments and Villas with the perfect combination of contemporary architecture and amenities to come up with comfortable living. FLOOR: Premium imported marble FLOOR: Anti-slip vitrified tiles. FLOOR: High grade laminated wooden flooring FLOOR: Premium imported marble. FLOOR: High-grade laminated wooden flooring. FLOOR: Premium imported marble. FLOOR: Deck flooring / anti-skid tiles. FLOOR: Vitrified / anti-skid tiles. 3BHK-TYPE A 3BHK-TYPE C 3BHK-TYPE B 4BHK
Hightown @ Sushant Lok Phase – 1, Gurugram
Super Structure Ready
20:80 Flexible Payment Plan
3BHK and 4BHK Uber Luxury Residence
Size: 111.02 Sq. mt. and 183.95 Sq. mt.
Price:- 3.60 𝗖𝗿* OnwardsHighlights
Hightown – Specification
Towers
3
Floors
22
Units
260
Total Project Area
4.85 acres (19.63K sq.m.)
LIVING AND DINING ROOM
WALLS: Acrylic emulsion paint on pop punning
CEILING: Acrylic emulsion paint
DOORS: Polished veneer door
WINDOWS: Anodized aluminum / UPVC frames with reflective glass for energy efficiency
FIXTURES / FITTINGS: VRV AC system with individual control units (Daiken / Hitachi / Panasonic or equivalent.KITCHEN
WALLS: Combination of tiles and acrylic emulsion paint.
CEILING: Acrylic emulsion paint.
DOORS: Polished veneer door.
WINDOWS: Anodized aluminum / UPVC frames with reflective glass for energy efficiency.
FIXTURES / FITTINGS: Granite stone counter. Imported CP fittings and double bowl SS sink with drainboard, hob & chimney, exhaust fan.MASTER BEDROOM
WALLS: Acrylic emulsion paint on pop punning.
CEILING: Acrylic emulsion paint.
DOORS: Polished veneer door.
WINDOWS: Anodized aluminum / UPVC frames with reflective glass for energy efficiency.
FIXTURES / FITTINGS: VRV AC system with individual control units (Daiken / Hitachi / Panasonic or equivalent).MASTER TOILET
WALLS: Combination of tiles and acrylic emulsion paint.
CEILING: Gypsum board ceiling, painted in acrylic emulsion paint.
DOORS: Polished veneer door.
WINDOWS: Anodized aluminum / UPVC frames with reflective glass for energy efficiency.
FIXTURES / FITTINGS: Shower partitions, vanities with mirror, towel rail, towel ring, toilet paper holder, robe hook.BEDROOMS
WALLS: Acrylic emulsion paint on pop punning.
CEILING: Acrylic emulsion paint.
DOORS: Polished veneer door.
WINDOWS: Anodized aluminum / UPVC frames with reflective glass for energy efficiency.
FIXTURES / FITTINGS: VRV AC system with individual control units (Daiken / Hitachi / Panasonic or equivalent).TOILETS
WALLS: Combination of tiles and acrylic emulsion paint.
CEILING: Gypsum board ceiling, painted in acrylic emulsion paint.
DOORS: Polished veneer door.
WINDOWS: Anodized aluminum / UPVC frames with reflective glass for energy efficiency.
FIXTURES / FITTINGS: Shower partitions, vanities with mirror, towel rail, towel ring, toilet paper holder, robe hook Balcony.DECKS
WALLS: Plaster with acrylic emulsion.
DOORS: Anodized aluminum / UPVC frames with reflective glass for energy efficiency.
FIXTURES/ FITTINGS: Utility balcony to have the provision of electrical and water connectivity.DOMESTIC QUARTER
WALLS: Acrylic emulsion paint.
DOORS Flush shutters WINDOWS: Anodized aluminum / UPVC frames with reflective glass for energy efficiency.
OTHERS: Toilet with basic CP fittings, washbasin, spout












Amenities
- 24x7 Security
- 24X7 Water Supply
- Gated community
- Gymnasium
- Indoor Games Room
- Jogging Track





