- Homes with abundant natural light and air circulation
- Only 4 apartments per floor
- Large windows and balconies
- Elegant extra height, fully furnished building entrance lobby
- Multi level security
- Professional facility management
- Gold rated environment permission
- Club House with Home Theater, Swimming Pool, Gym and much more
Ashiana Mulberry
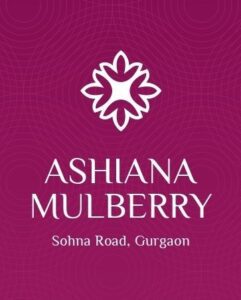 |
Type: 2BHK, 2BHK+S & 3 BHK Apartments |
Size: 1210 Sq. Ft. (2BHK) |
Pricing: Call us +91 88 606060 77 |
Status: Ready to move |
Ashiana Mulberry is a beautifully landscaped residential complex on Sohna Road, Gurgaon. Ashiana Mulberry consists of 2 BR, 2 BR + Study and 3 BR apartments and a multitude of amenities. The ground coverage is minimal, allowing plenty of space for our beautiful entrance boulevard framed by trees and lawns, water features and other aesthetic features all around.
The property boasts of a club house with a gym, pool table and kids zone, lounge, home theatre, swimming pool and various sports facilities.
Ashiana Mulberry homes have well crafted apartment design to aid sunlight, ample ventilation and privacy.
Highlights
Contact Us for more detail.
| AREA | Living Room & Dining Area | Master Bedroom | Other Bedroom(s) |
| FLOORING | Double charged Vitrified Tiles | Laminated Wooden,
Grade 3.8 mm thick |
Vitrified Tiles |
| WALL & CEILING | Plastered along with a coat of Putty finished with Acrylic Emulsion Paint. Ceiling shall be in white colour. Walls in pastel shade. | Plastered along with a coat of Putty finished with Acrylic Emulsion Paint. Ceiling shall be in white colour. Walls in pastel shade | Plastered along with a coat of Putty finished with Acrylic Emulsion Paint. Ceiling shall be in white colour. Walls in pastel shade |
| WINDOWS &
EXTERNAL DOORS |
uPVC Sliding doors and/or windows with glazing only. Latch shall be provided from inside. | uPVC Sliding doors and/or windows with glazing only. Latch shall be provided from inside. | uPVC Sliding doors and/or windows with glazing only. Latch shall be provided from inside. |
| DOORS &
DOOR FRAMES |
8 feet high pre-laminated door shutter with brass hardware (Mortice lock, tower bolt, door stopper and magic eye). Door frame to be of hard wood duly polished. | 7 feet high molded skin door shutter painted with enamel paint. Stainless steel/brass hardware (Mortice lock, tower bolt, door stopper). Door frame to be of hard wood painted with Enamel Paint. | 7 feet high molded skin door shutter painted with enamel paint. Stainless steel/brass hardware
(Mortice lock, tower bolt, door stopper). Door frame to be of hard wood painted with Enamel Paint. |
| ELECTRICAL | Copper wiring in concealed PVC conduits along with copper pipe & drain pipe for Split AC and modular switches (Refer to Annexure-A). | Copper wiring in concealed PVC conduits along with copper pipe & drain pipe for Split AC and modular switches (Refer to Annexure-A). | Copper wiring in concealed PVC conduits along with copper pipe & drain pipe for Split AC and modular switches (Refer to Annexure-A). |
| AREA | Study Room | Kitchen | |
| FLOORING | Ceramic Tiles | Ceramic Tiles | |
| WALL & CEILING | Ceramic Tiles up to 7 feet height. Balance area Plaster, Putty and Acrylic Emulsion Paint in white colour | Ceramic Tiles up to 7 feet height. Balance area Plaster, Putty and Acrylic Emulsion Paint in white colour | |
| WINDOWS &
EXTERNAL DOORS |
uPVC Sliding or Openable windows with glazing only.
Latch shall be provided from inside. |
uPVC Sliding or Openable windows with glazing only. Latch shall be provided from inside. | |
| DOORS &
DOOR FRAMES |
7 feet high molded skin door
shutter painted with Enamel Paint. Stainless steel/brass hardware (Mortice lock, tower bolt, door stopper). Door frame to be of hard wood painted with Enamel Paint. |
7 feet high molded skin door
shutter painted with Enamel Paint. Stainless steel/brass hardware (Mortice lock, tower bolt, door stopper). Door frame to be of hard wood painted with Enamel Paint. |
|
| PLUMBING | N/A | • Concealed CPVC pipelines for
supply of hot and cold water (without geyser) • C P fitting and sanitary ware of reputed brand (Rocca/Kohler/Jaquar/Grohe or equivalent) • WC with cistern (Rocca/Kohler/American Standard or equivalent) and health faucet • Granite Counter with wash basin (Rocca/Kohler/American Standard or equivalent) • Mirror and Towel Rail • Location shall be provided for fixing geyser along with plumbing and electrical points |
|
| ELECTRICAL | Copper wiring in concealed PVC conduits along with modular switches (Refer to Annexure-A). Provision for fixing a small geyser will be provided. | Copper wiring in concealed PVC conduits along with modular switches (Refer to Annexure-A). Provision for fixing a small geyser will be provided. | |
| AREA | Master Toilet | Toilets | |
| FLOORING | Ceramic Tiles | Ceramic Tiles | |
| WALL & CEILING | Ceramic Tiles up to 7 feet height. Balance area Plaster, Putty and Acrylic Emulsion Paint in white colour | Ceramic Tiles up to 7 feet height. Balance area Plaster, Putty and Acrylic Emulsion Paint in white colour | |
| WINDOWS &
EXTERNAL DOORS |
uPVC Sliding or Openable windows with glazing only.
Latch shall be provided from inside. |
uPVC Sliding or Openable windows with glazing only.
Latch shall be provided from inside. |
|
| DOORS &
DOOR FRAMES |
7 feet high molded skin door shutter painted with Enamel Paint. Stainless steel/brass hardware (Mortice lock, tower bolt, door stopper). Door frame to be of hard wood painted with Enamel Paint. | 7 feet high molded skin door shutter painted with Enamel Paint. Stainless steel/brass hardware (Mortice lock, tower bolt, door stopper). Door frame to be of hard wood painted with Enamel Paint. | |
| PLUMBING | • Concealed CPVC pipelines for supply of hot and cold water (without geyser)
• C P fitting and sanitary ware of reputed brand (Rocca/Kohler/Jaquar/ Grohe or equivalent) • WC with cistern (Rocca/Kohler/American Standard or equivalent) and health faucet • Granite Counter with wash basin (Rocca/Kohler/American Standard or equivalent). • Glass partition in shower area • Mirror and Towel Rail • Location shall be provided for fixing geyser along with plumbing and electrical points |
• Concealed CPVC pipelines for supply of hot and cold water (without geyser)
• C P fitting and sanitary ware of reputed brand (Rocca/Kohler/Jaquar/ Grohe or equivalent) • WC with cistern (Rocca/Kohler/American Standard or equivalent) and health faucet • Granite Counter with wash basin (Rocca/Kohler/American Standard or equivalent). • Glass partition in shower area • Mirror and Towel Rail • Location shall be provided for fixing geyser along with plumbing and electrical points |
|
| ELECTRICAL | Copper wiring in concealed PVC conduits along with modular switches (Refer to Annexure-A). Provision for fixing a small geyser will be provided. | Copper wiring in concealed PVC conduits along with modular switches (Refer to Annexure-A). Provision for fixing a small geyser will be provided. | |
| AREA | Balcony | ||
| FLOORING | Ceramic Tiles | ||
| WALL & CEILING | MS Railings duly painted in Enamel Paint/external texture paint on walls. Acrylic Emulsion Paint in white color on the ceiling. | ||
| WINDOWS &
EXTERNAL DOORS |
Service Shaft door shutters made of MS/ply/cement board. It may open in Balcony. | ||
| PLUMBING | • Water drainage outlet shall be provided
• Water inlet point shall be provided only in the Service Balcony attached with the Kitchen |
||
| ELECTRICAL | Copper wiring in concealed PVC conduits along with modular switches. Power point for washing machine will be provided in the Service Balcony attached with the Kitchen only (Refer to Annexure-A). | ||
| Lifts | 1 passenger lift and 1 stretcher/service lift in each building of reputed make such as OTIS/SCHINDLER/KONE/ThyssenKrupp or similar. | ||
| Lift Lobbies & Corridor (Typical Floor) | • Flooring in attractive designs of ceramic tiles/vitrified tiles
• Wall to be finished in a mixed pattern of tiles/stone and texture paint • Ceiling shall be plastered along with a coat of putty duly finished by white colour oil bound distemper • Ceiling lights shall be provided • Window opening in corridor shall be as per direction of the Fire Department |
||
| AREA | Ground Floor Lobby | Staircase | |
| DESCRIPTION | • Extra height of lobby
• Waiting lounge for visitors • Flooring in mix design of Marble, Granite and Tile (any one or more) • Wall paneling and false ceiling with lighting • Reception area • Mail boxes for each flat • Small Kids Zone |
• Stone/Tile flooring
• MS Railing on one side • Walls will be plastered along with putty and painted with oil bound distemper in pastel shade. Ceiling shall be in white color • Staircase shall have wall opening as required by Fire Department • Only Fire Staircase shall have Fire Rated Doors as required • Lighting and Signage shall be provided on every floor landing • Garbage Chute will be provided in the Main Staircase landing/mid landing (as per instruction of Fire Department) |
|
| AREA | External Finish | Water Supply | |
| DESCRIPTION | Building shall be finished in a mix of textured and plain paint. | Supply of filtered drinking water through Centralized Water Filtration Plant via underground tank and overhead tanks. Till such time supply of drinking water is not provided by
HUDA/Municipal Corporation, the Developer shall arrange to provide the same through water tankers. The cost for it shall be borne by all the Allottee proportionately in addition to the Common Area Maintenance charges |
|
| AREA | Electric Connection &
Power Back-Up |
Additional Features | |
| DESCRIPTION | • Each Apartment shall be provided with suitable 3-Phase electricity connection through State
Electricity Distribution Company. 8 KW for Type-A, 8 KW for Type-B, 6 KW for Type-C. Connection shall be provided based on diversity factors as allowed by the Regulatory Authority. Meter connection charges including cost of meter, deposit, supervision cost and line charges shall be charged separately at the time of offer for possession. Recurring monthly charges shall be extra. • Power back up of 5 KW for Type A (3BR+3Toilets), 4KW for Type B (2BR+Study+2Toilets) and 4 KW for Type C (2 BR + 2 Toilets) and in common areas with overall suitable diversity factor shall be provided. Recurring monthly cost shall be charged extra. |
• Fiber to the Floor Network (FTTF)**
• Wi-Fi enabled Common Areas** • Provision for Piped Cooking Gas supply connection at an extra cost shall be made in each Apartment. Gas supply along with Piped Cooking Gas system maintenance shall be outsourced to a third party specialized Vendor. Allottee shall be billed by the authorised Gas Vendor for recurring gas consumption as per her/his monthly consumption along with a fixed monthly cost for monthly maintenance by the Vendor. Please note supply of Gas facility may not be available until 50 % of the apartments are occupied in Phase I (Tower T1, T2, & T3) of the project**. • Pre Paid Electric Meter and Billing System shall be installed. Meter cost, connection charges, recurring user charges shall be paid extra by the Allottee. • Provision for DTH (Television/Broadband) service shall be provided. Subscription and user charges to be paid directly to the Service Provider. • Surveillance with CCTV cameras on the periphery of the complex, main entry and exit, lower basement lobby level, basement ramps, tower ground floor entrance lobby levels and lifts. |

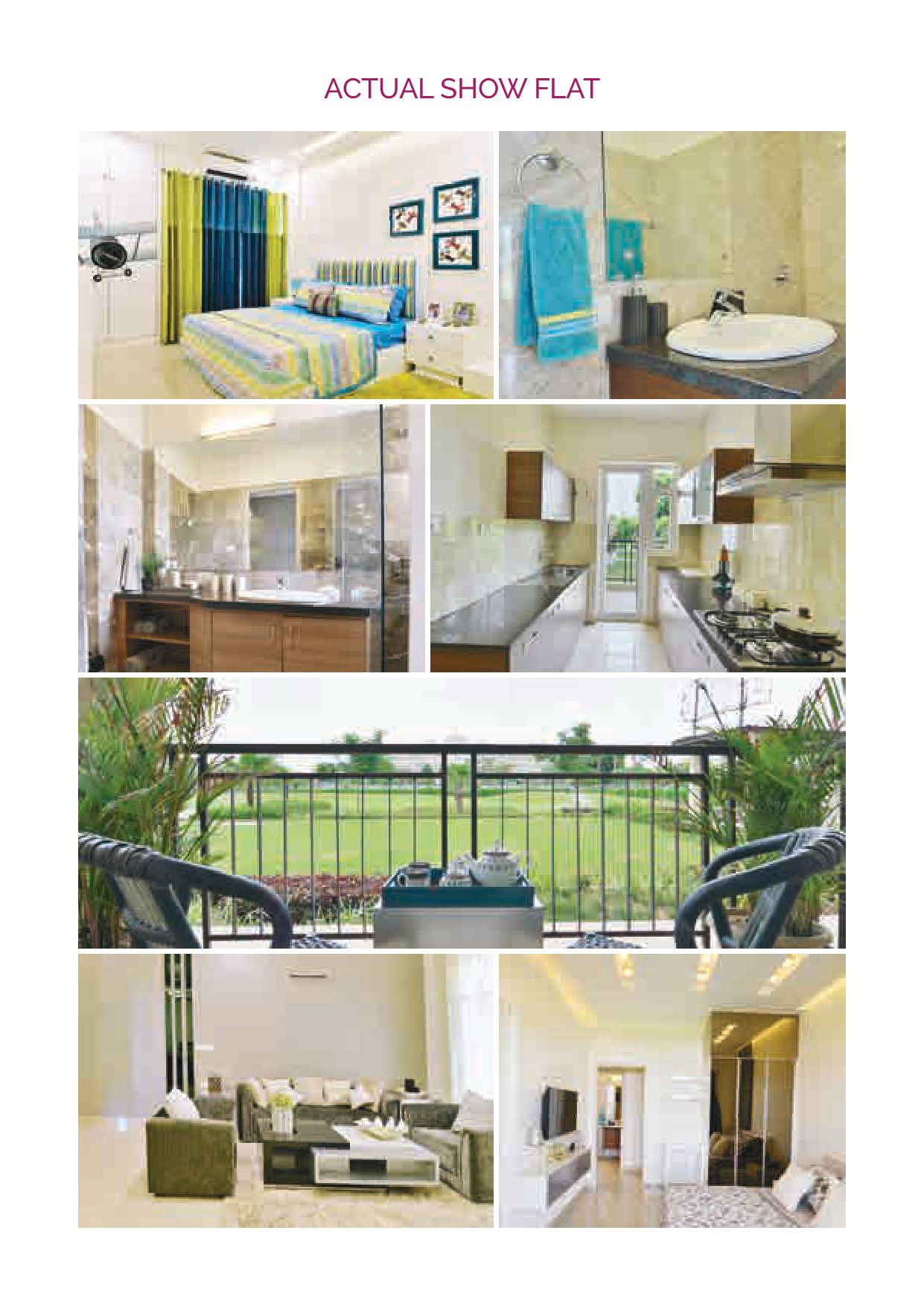


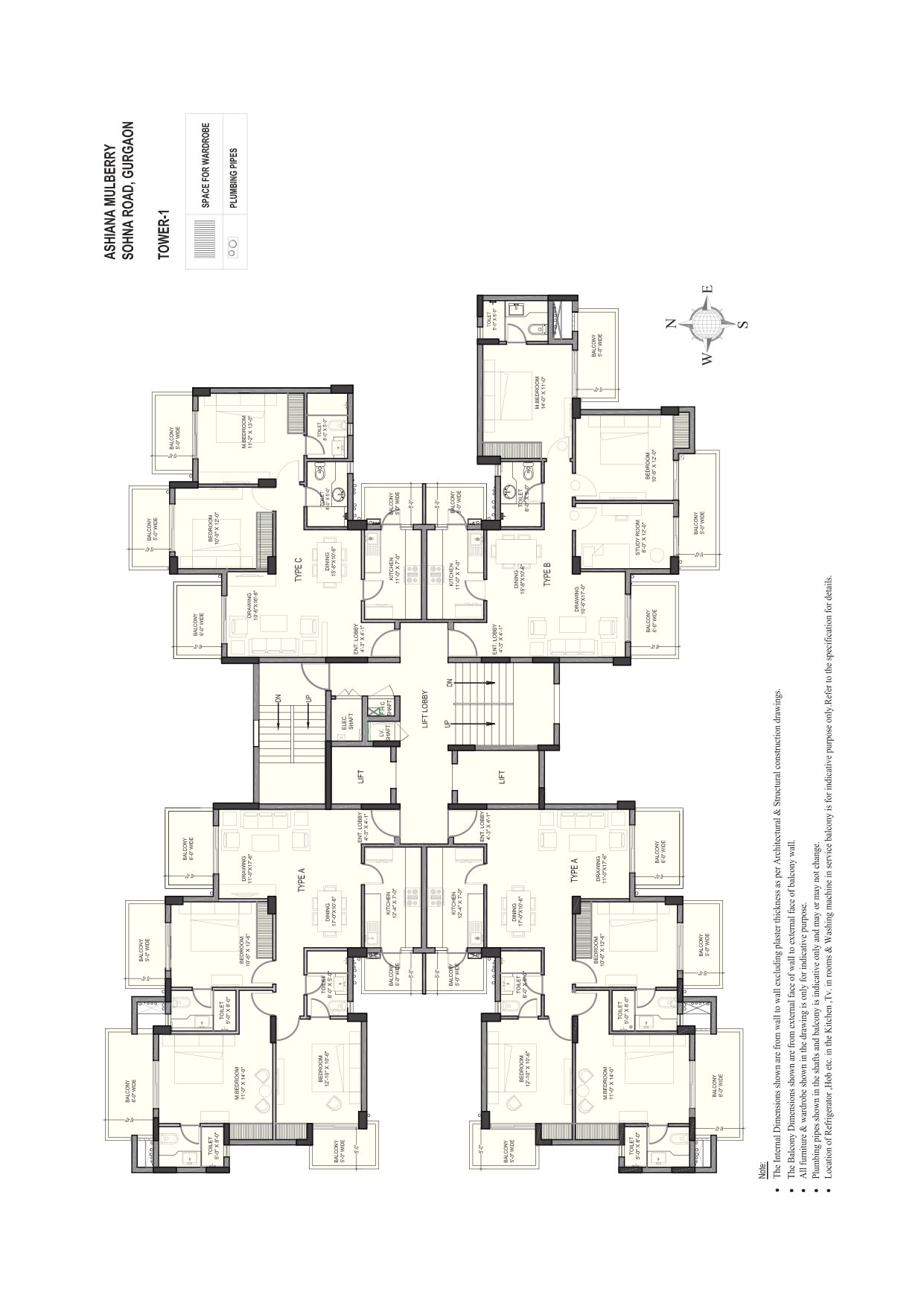
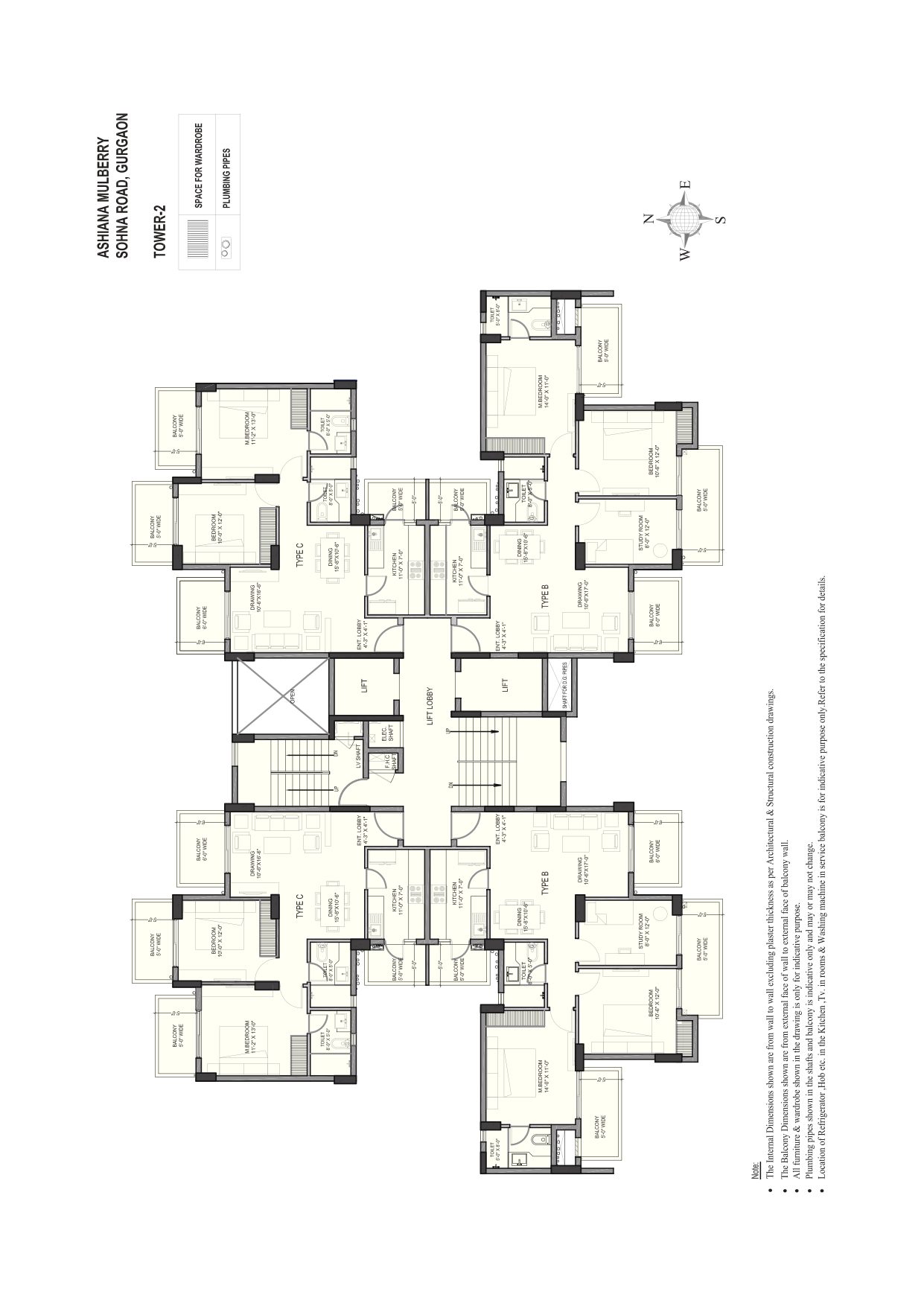
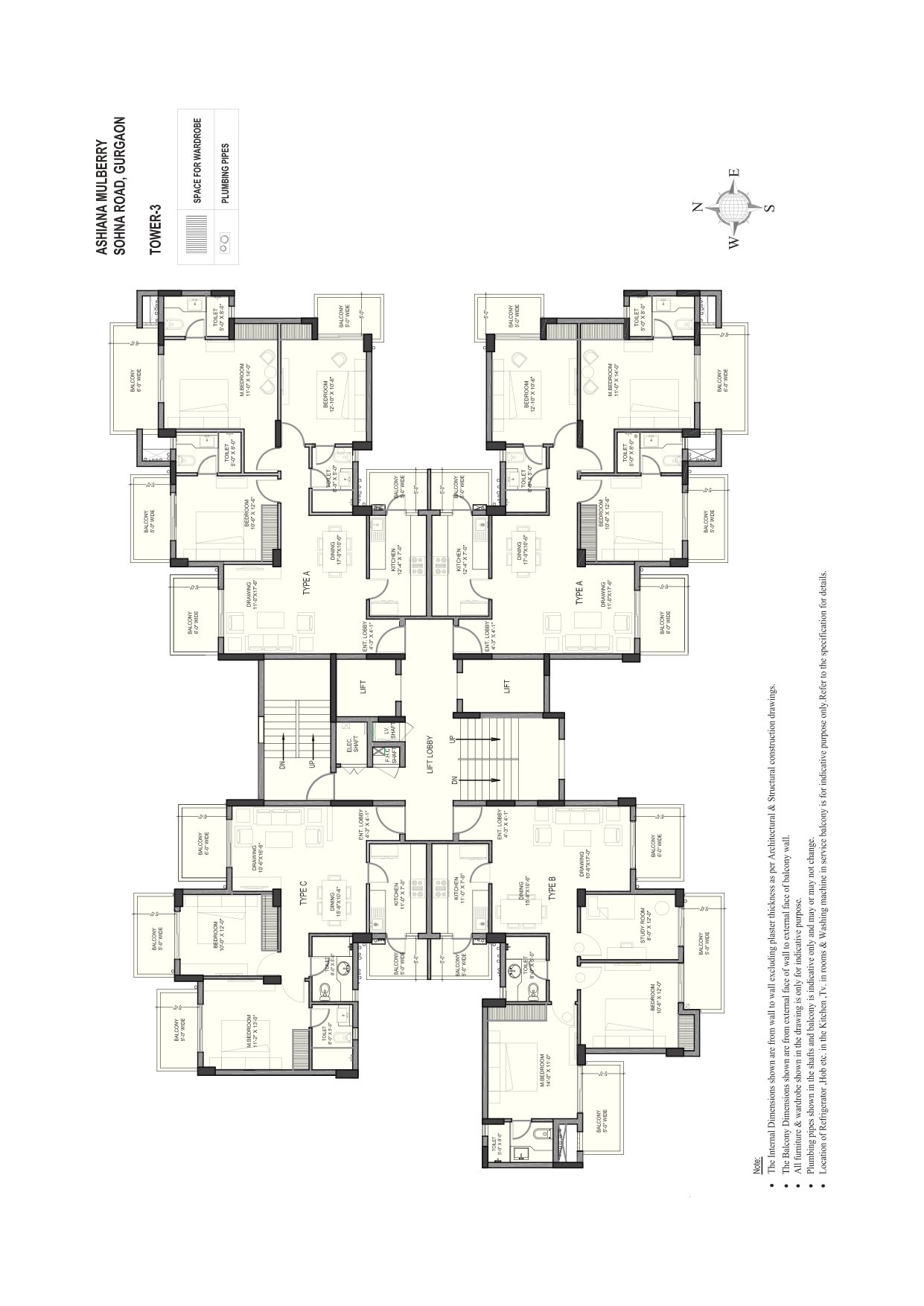

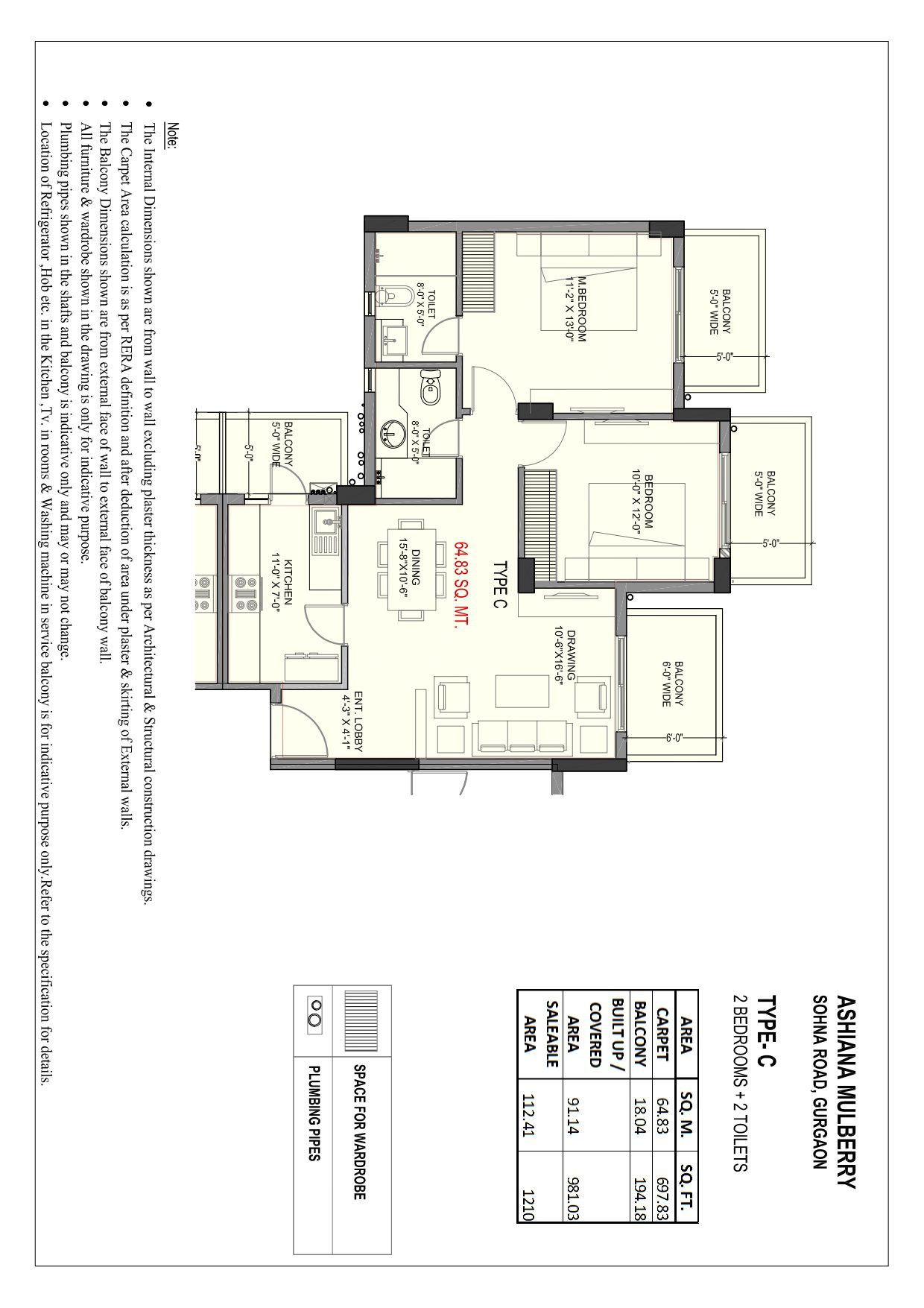

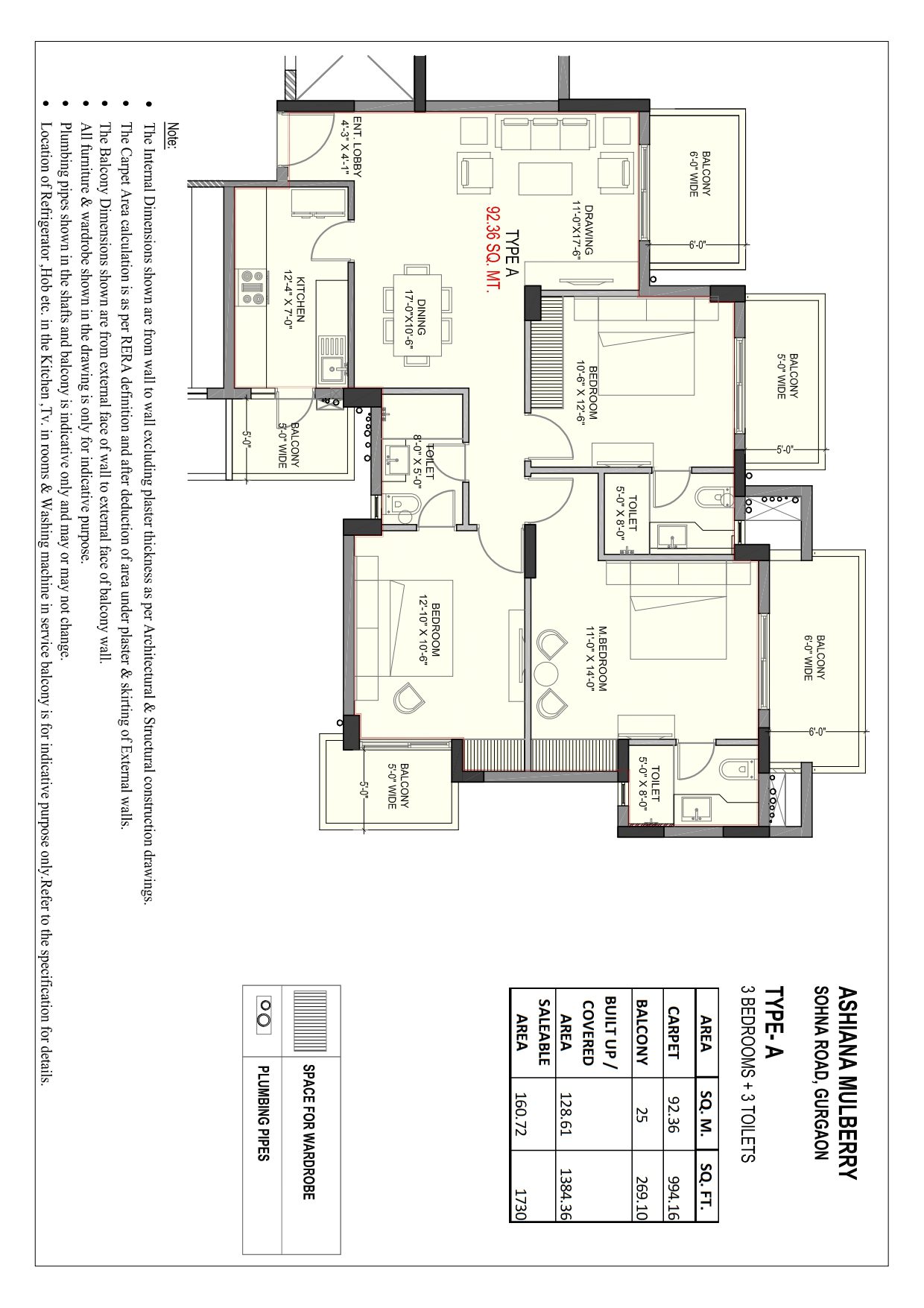
- On main Sohna Road, South of Gurgaon, the upcoming part of Gurgaon
- Only 20 minutes* away from all the amenties of Gurgaon’s Golf Course Extension Road
- Proposed elevated road** from Rajiv Chowk to Sohna for quick and efficient commute
- KMP (Western Peripheral Expressway) corridor and IMT Sohna are coming up close by
- Adjacent to GD Goenka World School, opposite KR Mangalam University
- Fresher, cleaner living environment at the foot of the Aravalis
- Excellent road connectivity to Delhi, Faridabad, Jaipur and Chandigarh
Location Advantage
Map
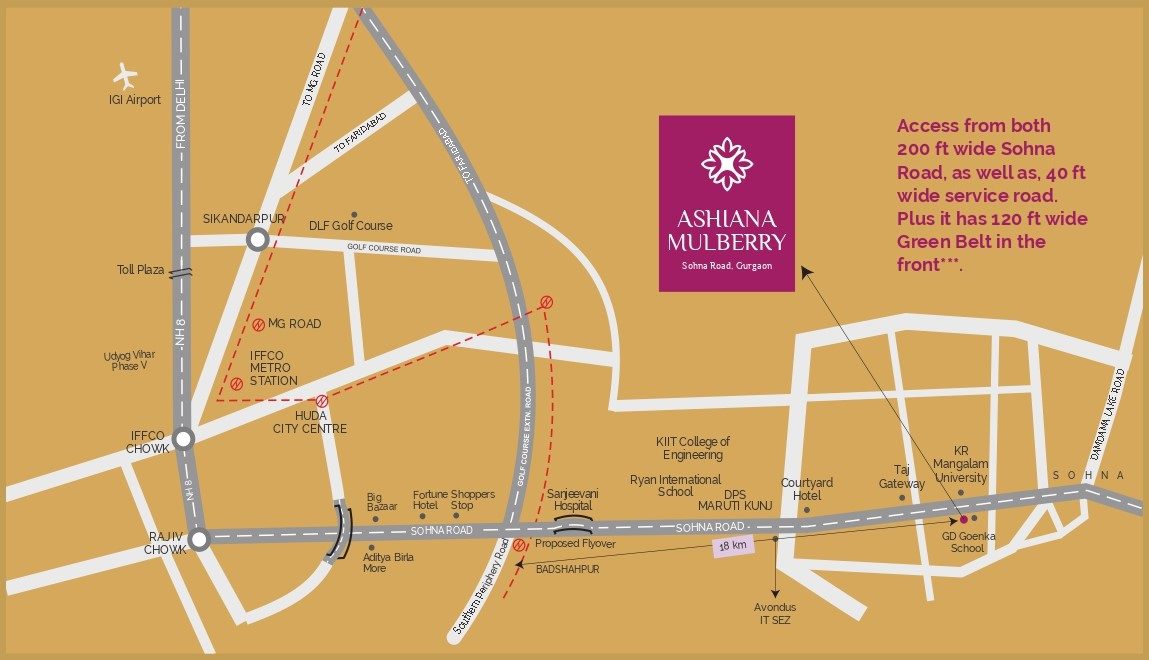
Amenities
- 24x7 Security
- 24X7 Water Supply
- Badminton Court
- Basketball Court
- Cafeteria
- CCTV
- Clubhouse
- Fire fighting system
- Gated community
- Gymnasium
- Half Basket Ball Court
- Indoor Games Room
- Jacuzzi
- Kids Play Area
- Kids swimming pool
- Landscaped garden
- Lawn Tennis Court
- Meditation Centre
- Modular kitchen
- Park
- Restaurant
- Shopping Centre
- Spa
- Squash court
- Swimming Pool
- Visitor Parking
- Waste management





