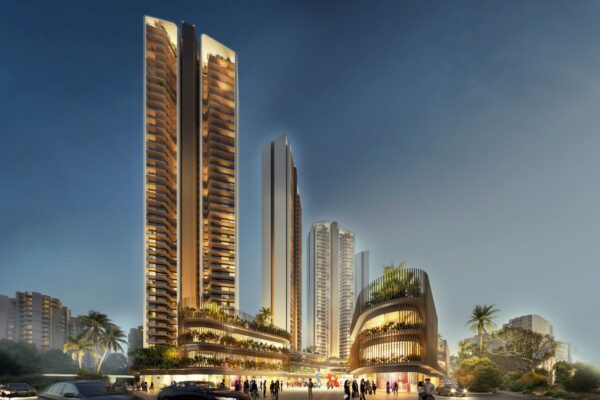- Conviniently located near schools, shopping centres
- Landscaped Green Areas with 70% Open Space
- Excellent connectivity to the Golf Course Extension road
- Each home features a modern and efficient VRV/VRFT air conditioning system for temperature control
- There is a conveniently located shopping facility within the complex
 BPTP Mansions Park Prime @ Sector-66, Gurugram
BPTP Mansions Park Prime @ Sector-66, Gurugram
Ready to move
4 BHK Duplex Apartments
Size:- 2764 Sq.Ft.
PRICE:-2.10 Cr*Onwards
BPTP Mansions Park Prime by BPTP Builders is a residential project located in Sector-66, Gurgaon. The project offers Apartments with the perfect combination of contemporary architecture and features to provide a comfortable living. The apartments are of 4BHK configurations: . It has 70% of open space. BPTP Mansions has a total of 1 tower. The construction is of 18 floors. Accommodation of 160 units has been provided.
HIGHLIGHTS
CONFIGURATION:-
| Towers | 1 |
| Floors | 18 |
| Units | 160 |
| Open Area | 70 % |
SPECIFICATIONS:-
LIVING/DINING
Wall Finish: Painted in pleasing shades of acrylic emulsion paint
Flooring: Imported marble
BEDROOMS
Wall Finish: Painted in pleasing shades of acrylic emulsion paint
Flooring: Laminated wooden flooring
Wardrobes: Built-in wardrobes in all bedrooms for ample storage space
BATHROOMS
Flooring: Anti-skid ceramic tiles for safety
Dado: Select ceramic tiles
Fixtures and Fittings: Shower cubicle with (steam option only in master bathroom), washbasin, exhaust fan, imported chrome plated fittings, and granite counter
MODULAR KITCHEN
Flooring: Vitrified tiles
Dado: Ceramic tiles above the working platform and the rest painted in acrylic emulsion paint
Platform: Granite counter with double bowl stainless steel sink and drainboard, and geyser
Fit-outs: Equipped with kitchen cabinets, contemporary chimney, and hub
UTILITY Wall
Finish: Painted in oil bound distemper
Flooring: Vitrified tiles
BALCONY Flooring: Anti-skid ceramic tiles for safety
DOORS and WINDOWS
Doors: Seasoned hardwood frame with European style molded shutters on the main door
Windows: UPVC Double glazed windows in dining areas
FACILITIES
Electrical: Electrical copper wiring in concealed conduits for all light and power points
Air-conditioning: VRV/VRFT system
TOWERS
External Facade Aesthetically designed external facade made up of a combination of texture paint and glazing Lift Lobbies: Select granite/marble flooring and finished in select marble/granite cladding and acrylic emulsion paint
- 24/7 Power Backup
- 24/7 Water Supply
- Car Parking
- CCTV Camera Security
- Children’s Play Area
- Club House
- Gated Community
- High Speed Elevators
- InterCom
- Jogging Track
- Lift(s)
- Property Staff
- Shopping Centre
- Sun Deck
- Swimming Pool
- Shiksha Bharti Public School 2.4 Km
- VIBGYOR High School 1.9 Km
- Gyan Bharti Public School 1.2 Km
- Hub 66 1.6 Km
- Keshav Pharmacy 1.2 Km
- Apollo Pharmacy 0.9 Km
- Diamond Public School 1.1 Km
- Mother land public school 1.1 Km
- HDFC Bank 0.95 Km
- Axis Bank 1.4 Km
- Govind Hospital 2.8 Km
- Kamal Hospital 3 Km
- Creative Tennis Academy 1.2 Km
- Shanti Tennis Academy 0.17 Km
- Lotus Sports Academy 1 Km
LOCATION ADVANTAGE
Amenities
- 24X7 Water Supply
- Clubhouse
- Gated community
- Jogging Track
- Sun Deck
- Swimming Pool











