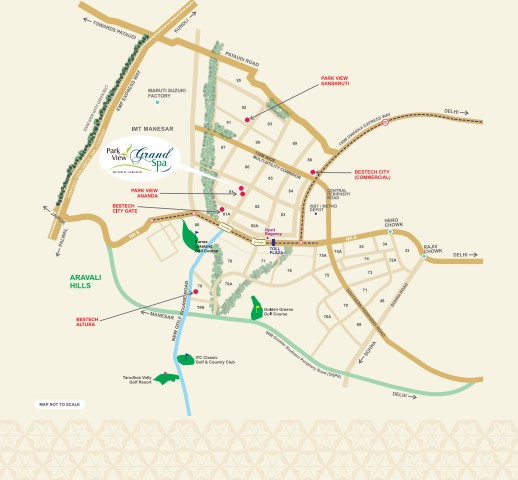- 6 km of jogging track
- 8 Acres Central Green and 13 Water Bodies
- All first options and amenities like totally useful progressive clubhouse, searching avenues, multiplex, eateries, and a ton a lot of at intervals proximity
- Close connectivity to metro station, airport, NH-8
- Designed by the internationally renowned architecture firm Chapman Taylor
- Offers breathtaking panoramic views of the city
- Ultra-modern luxury homes, close within the lap of nature
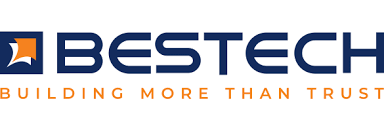
Parkview Grand Spa @ Sector-81, Gurugram
Ready To Move
Unit: 596
3 & 4 BHK luxury apartments
Size: 2660 Sq.ft – 3185 Sq.ft.
Price: 1.7 Cr* Onwards
Bestech Parkview Grand Spa is a residential project by Bestech Group Builders in Sector-81, Gurgaon. This is a non-RERA registered project.
It has 86% of open space. Bestech Park View Grand Spa offers 10 towers. The building is of 29 floors.
The Apartment is of the following configurations: 3BHK & 4BHK. The project is spread over a total of 8 acres of land.
The project offers Apartments and Villas with the perfect combination of contemporary architecture and amenities to come up with comfortable living. Accommodation of 596 (561 Luxurious+30 Penthouses+5 Villas) units has been provided. Providing 55 features for a better living experience.
Highlights
Parkview Grand Spa Specification
| Towers | 10 |
| Floors | 29 |
| Units | 596 |
| Total Project Area | 8 acres (32.37K sq.m.) |
| Open Area | 86 % |
LIVING ROOM
Walls: Acrylic emulsion paint on POP punning
Floors: Imported marble flooring
Doors: Hardwood door frame with European style flush panel
Window/Glazing: Anodized/powder-coated aluminium
Other: Air conditioning
BEDROOMS
Walls: Acrylic emulsion paint on POP punning
Floors: Wooden flooring
Doors: Hardwood door frame with European style flush panel
Window/Glazing: Anodized/powder-coated aluminium
Other: Air conditioning
KITCHEN
Walls: 2 ft high ceramic tiles above counter rest painted
Floors: Ceramic tiles
Doors: Hardwood door frame with European style flush panel
Window/Glazing: Anodized/powder-coated aluminium
Other: Premium modular kitchen with granite counters, stainless steel sink
MAIN LOBBY
Air-conditioned ground floor lobby with designer furniture and luxurious decor Imported marble/granite flooring with impressive floor patterns
ELEVATORS
High speed lifts: Two passengers and one stretcher
Luxurious cab finishes with high quality
TOILETS
Walls: Ceramic tiles and oil bound distemper
Floors: Ceramic tiles
Doors: Hardwood door frame with European style flush panel
Window/Glazing: Anodized/powder-coated aluminium
Other: Shower panel and jacuzzi in master bath, granite/marble counters, single-level cp fittings Grohe/Kohler or equivalent, glass shower partition, chinaware or Kohler/Roca/Duravit/parry ware/Cera or equivalent
SERVANT/ UTILITY ROOM
Walls: Oil bound distemper
Floors: Ceramic tiles
Doors: Hardwood door frame with flush panel
Window/Glazing: Anodized/powder-coated aluminium
BALCONIES
Floor: Antiskid ceramic tiles
LIFT/LOBBIES Lift lobby floor: Granite/imported marble/combination
Lift lobby Walls: Combination of granite/acrylic emulsion paint on pop punning/textured paint
EXTERNAL FACADE
Walls: Permanent texture/paint finishes/combination
- 24/7 Power Backup
- 24/7 Water Supply
- 24×7 Security
- Acupressure Park
- Amphitheatre
- Automated Car Wash
- Badminton Court
- Basketball Court
- Billiards
- Cafeteria
- Car Parking
- Card Room
- CCTV Camera Security
- Children’s Play Area
- Club House
- Creche/Day care
- Cricket Pitch
- Entrance Lobby
- Fire Fighting Systems
- Fountain
- Gated Community
- Golf Course
- Gymnasium
- High Speed Elevators
- InterCom
- Jacuzzi
- Jogging Track
- Landscape Garden
- Lawn Tennis Court
- Library
- Lift(s)
- Multipurpose Court
- Multipurpose Hall
- Paved Compound
- Piped Gas
- Pool Table
- Property Staff
- Rain Water Harvesting
- Restaurant
- Salon
- Sauna
- Sewage Treatment Plant
- Shopping Centre
- Skating Rink
- Spa
- Squash Court
- Steam Room
- Sun Deck
- Swimming Pool
- Table Tennis
- Toddler Pool
- Waiting Lounge
- Water Softener Plant
- Wi-Fi Connectivity
- Yoga/Meditation Area
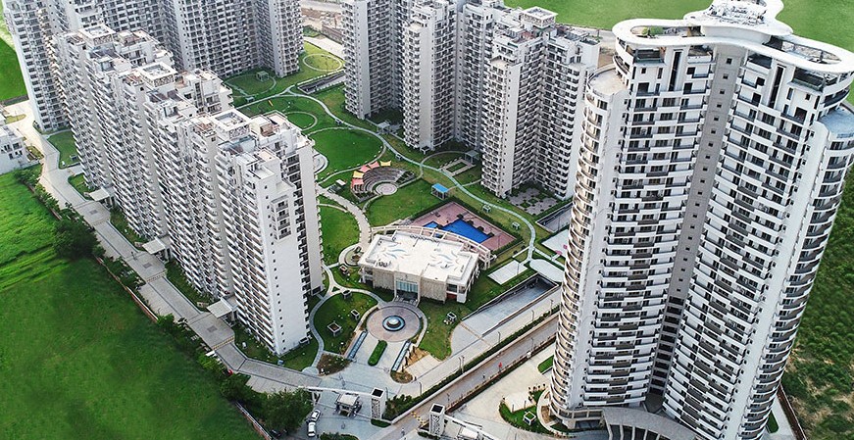
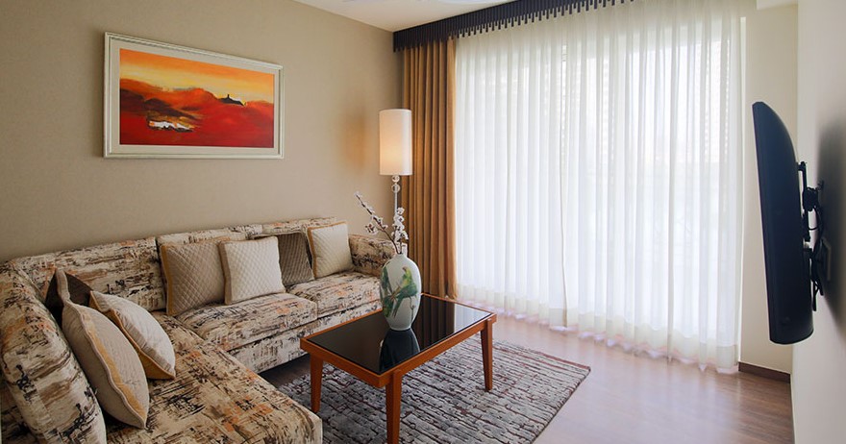
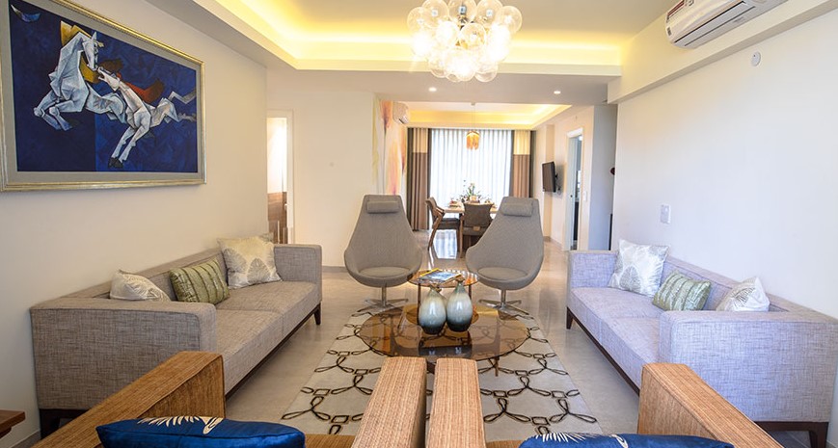
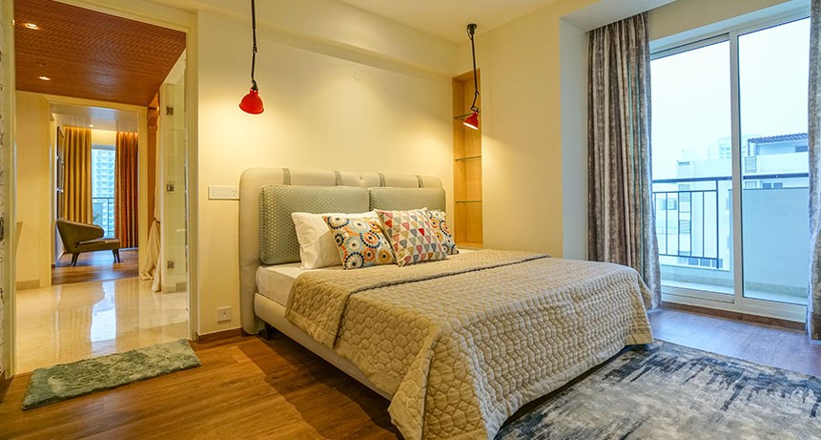
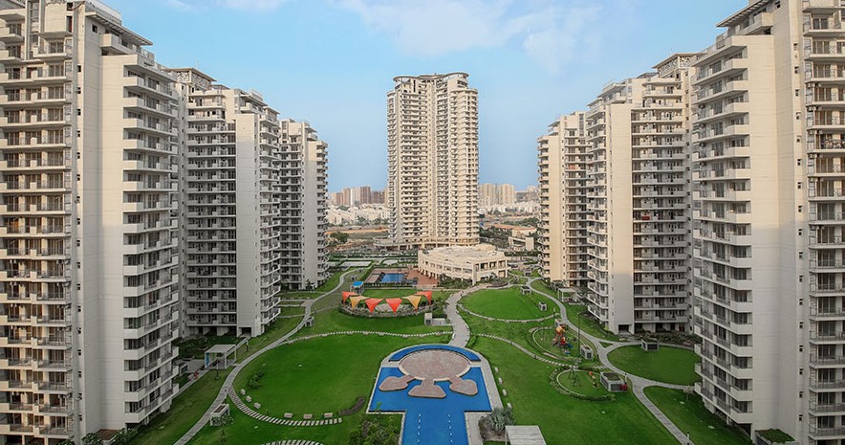

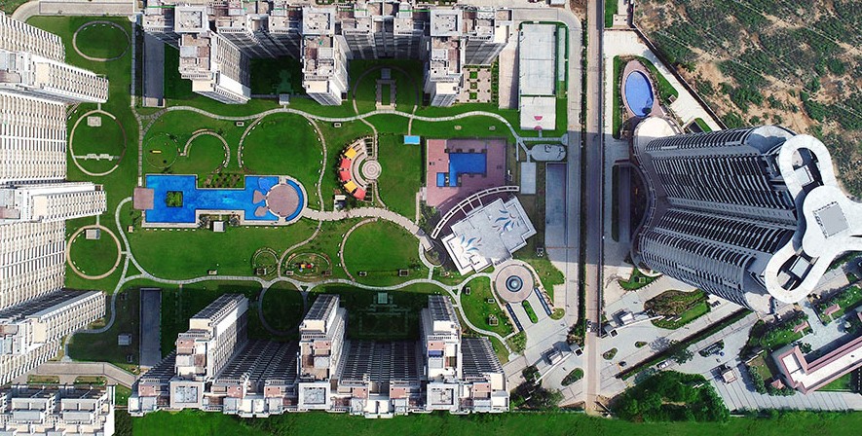
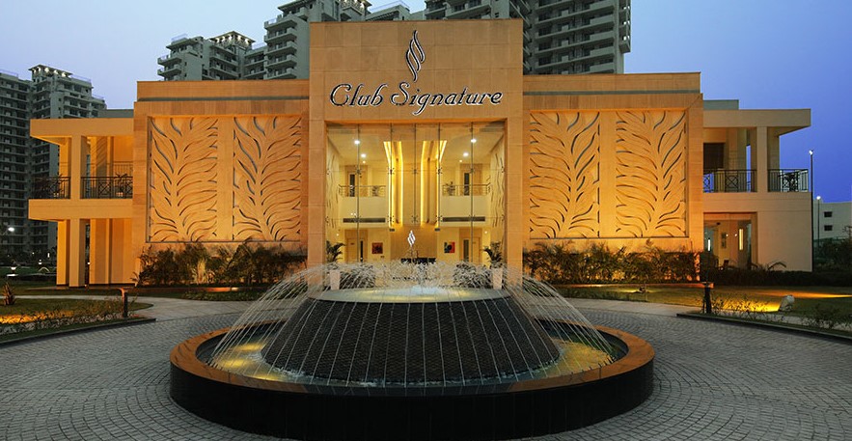
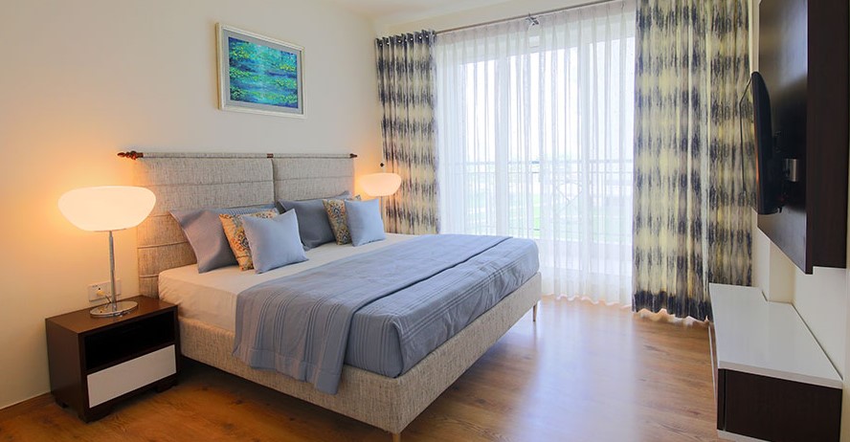
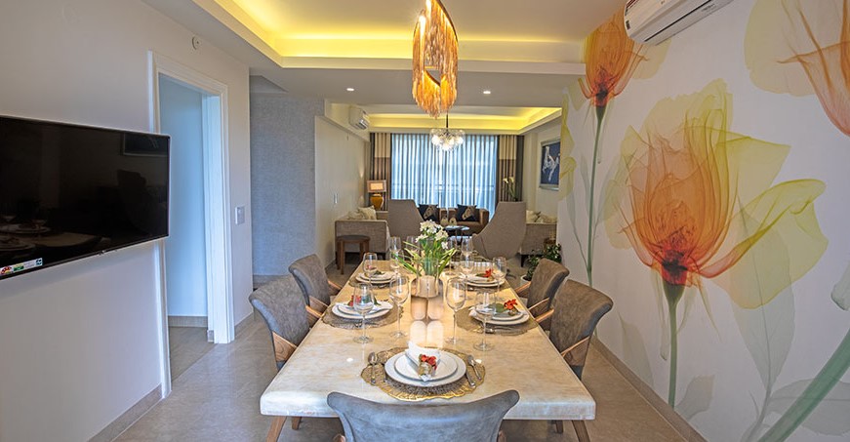
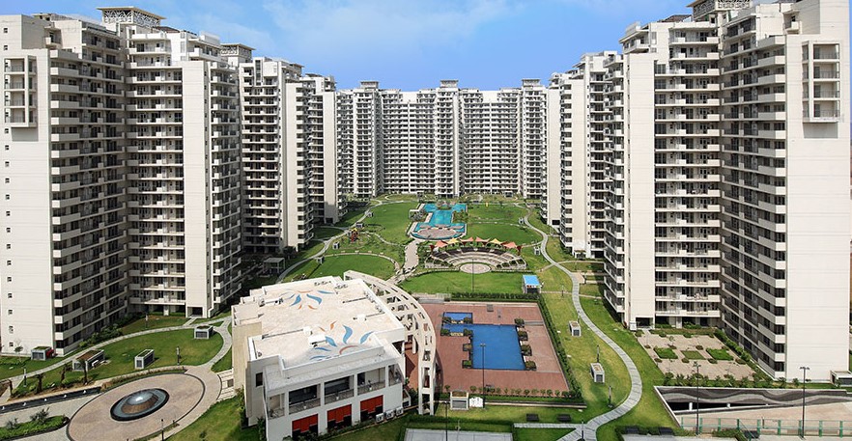
3BHK
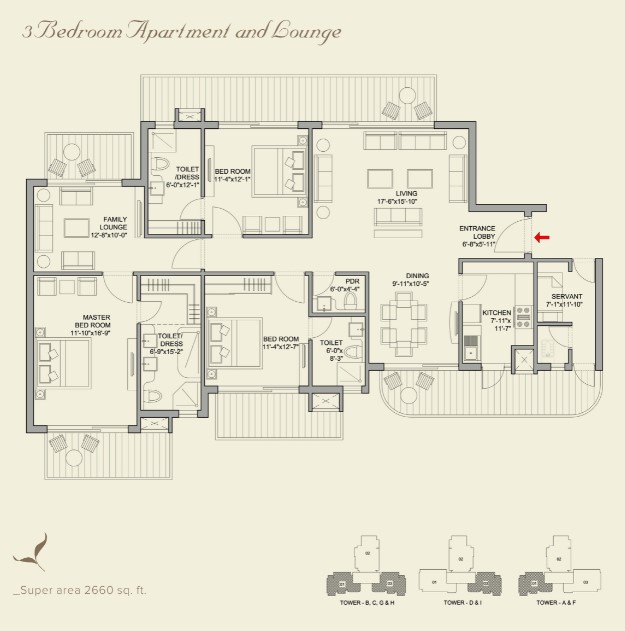
4BHK
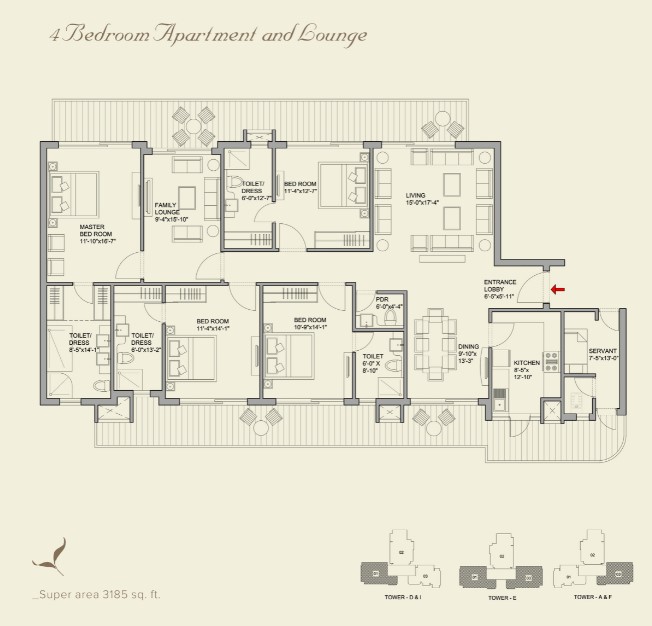
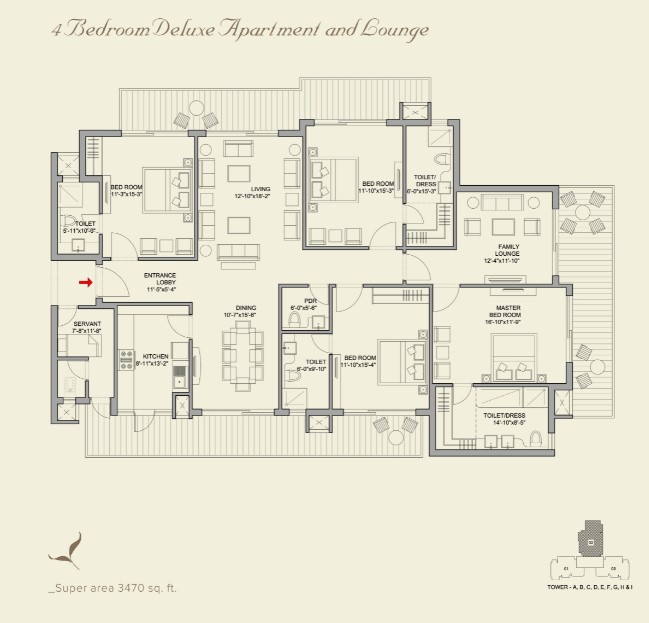
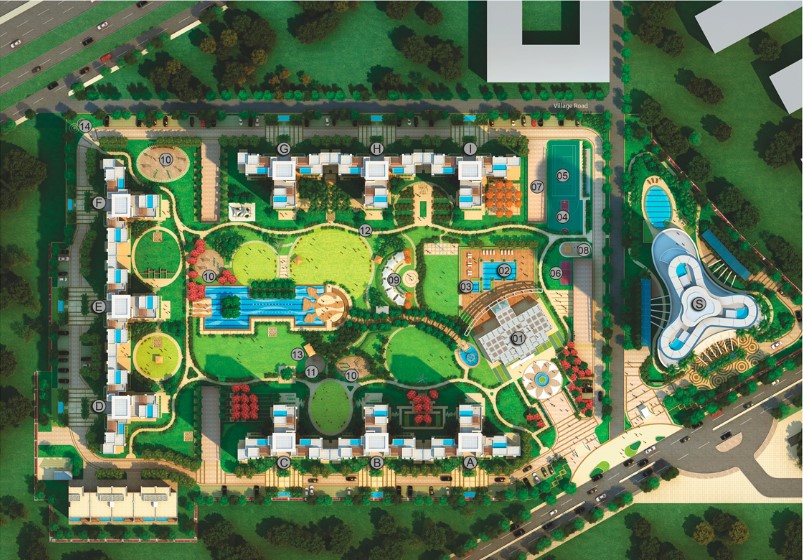
Location Advantage
- Airport, Golf Course Road 20 – 30 minutes
- Ambience Mall New gurgaon, Sector 82 3 Minute
- Bharat Petroleum, Dwarka Expy Link Rd 7 Minute
- Cyber City 20 – 30 minutes
- Delhi Public School 5 – 10 minutes
- Hadiram 10 – 20 minutes
- HUDA City Metro Station 20 – 30 minutes
- ITC Grand Bharat 10 – 20 minutes
- McDonalds 10 – 20 minutes
- Medanta Hospital 10 – 20 minutes
- NH8 5 – 10 minutes
- Rockland Hospital 5 – 10 minutes
- Sapphire 83 mall 5 – 10 minutes
- SS Omnia, Badha, Sector 86 7 Minute
- St. Xavier’s High School, Manesar Rd 3 Minute
