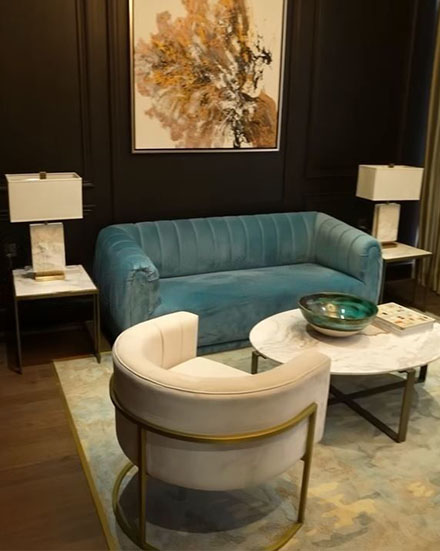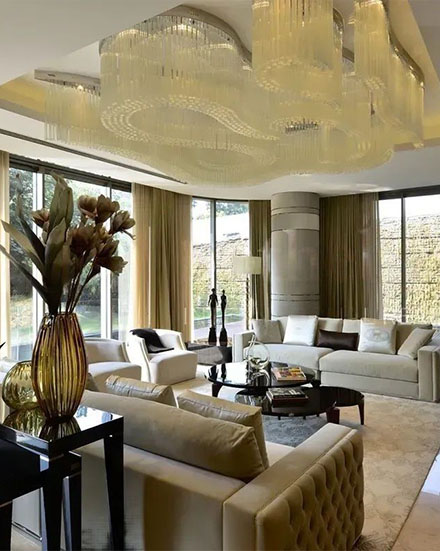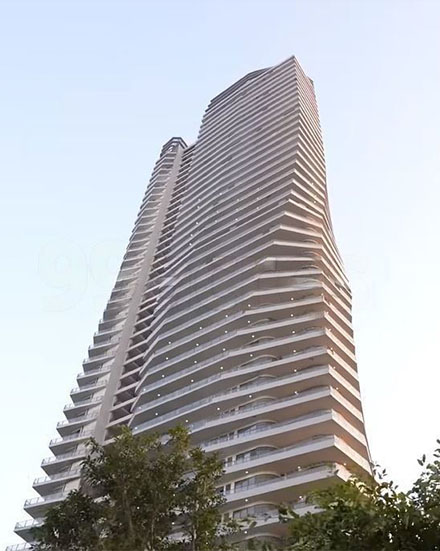
Investment Consultancy
We provide investment counselling services that may help you meet your financial goals. Our organization's staff of educated advisors can create the perfect plan for you because they have the necessary experience.
READ MORE Learn more about Investment Consultancy services








