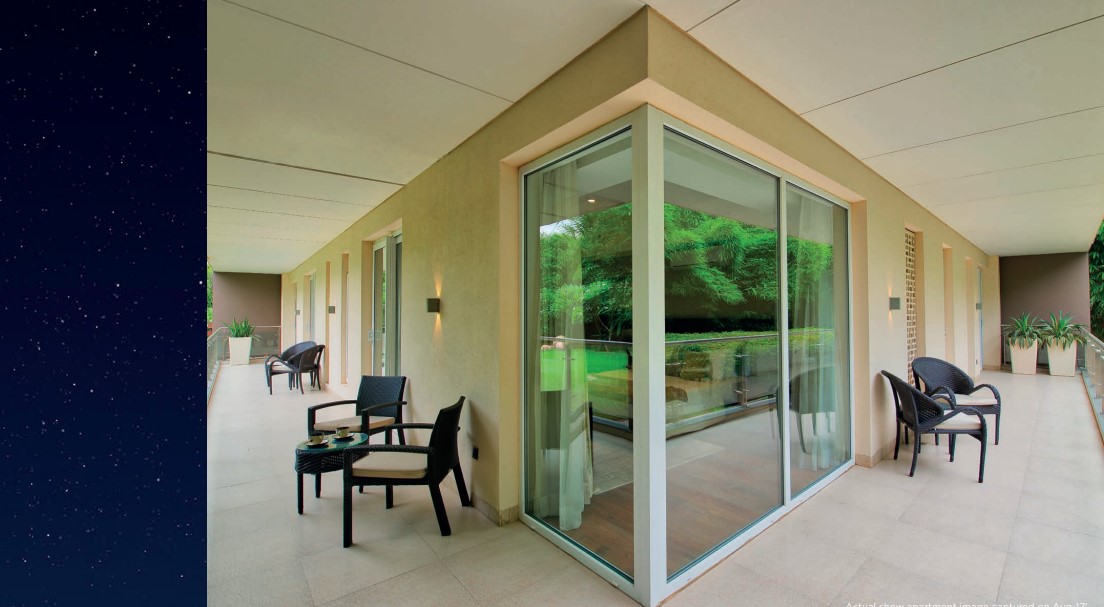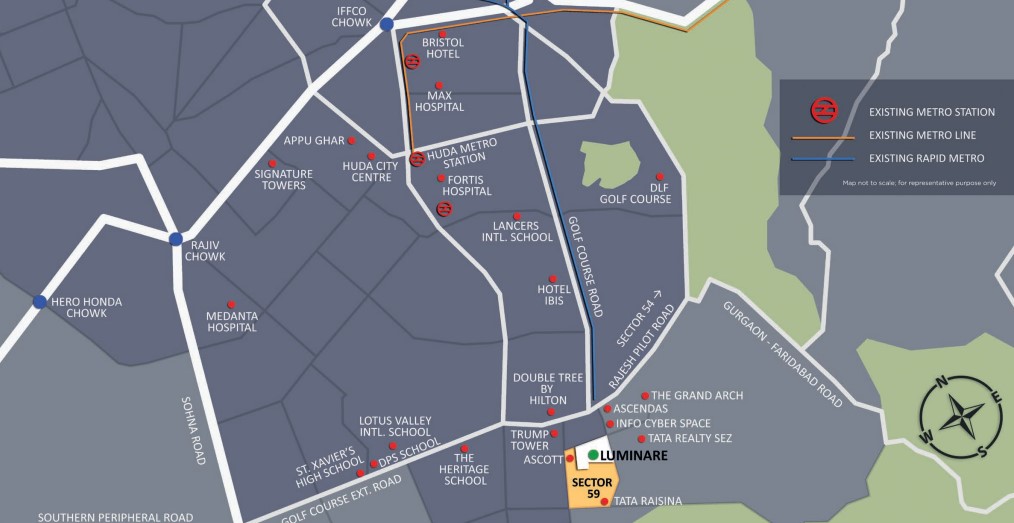- Corner Homes With Complete Privacy
- Exclusive Private Elevator Lobby with every residence
- Wrap-around Balconies With Panoramic Views of the Aravalli’s
- Pre-certified IGBC gold rated project
- Eco-friendly ACs with centralized VRF system
- Strategically located at Sector 59, Golf Course Extension Road

Mahindra Luminare @ Sector-59, Gurugram
Ready to move IN TOWER A & C
Luxury 3 & 4 BHK Apartments/ Penthouses
Size:- 2985 -4887 Sq.Ft.
Price:- 4 Cr* Onwards
Mahindra Luminare by Mahindra Lifespaces is a residential project located in Sector-59, Golf course ext. road, Gurgaon. The project is spread over a total area of 6.79 acres of land. It has 70% of open space. Mahindra Luminaire has a total of 3 towers. The construction is of 30 floors. An accommodation of 360 units has been provided. The project offers Apartments with the perfect combination of contemporary architecture and features to provide a comfortable living.
HIGHLIGHTS
SPECIFICATION
| Towers | 3 |
| Floors | 30 |
| Units | 360 |
| Total Project Area | 6.79 acres (27.48K sq.m.) |
| Open Area | 70 % |
LIVING ROOM/DINING ROOM/ FAMILY LOUNGE
Walls: Low VOC acrylic emulsion paint
Flooring: Italian marble
Ceiling: Low VOC acrylic emulsion paint and part gypsum false ceiling
Doors: Both side veneers finish flush door with hardwood frame
BEDROOMS
Windows: Double glazed UPVC framed unit
Walls: Low VOC acrylic emulsion paint
Flooring: Laminated wooden flooring
Ceiling: Low VOC acrylic emulsion paint and part gypsum false ceiling
Doors: Both side veneers finish flush door with hardwood frame
KITCHEN
Windows: Double glazed UPVC framed unit
Walls: Wall tiles up to two feet above the counter and acrylic emulsion paint in the balance area
Flooring: Antiskid vitrified tiles
Ceiling: Low VOC acrylic emulsion paint and part gypsum false ceiling
White Goods: Modular kitchen cabinetry with chimney and hob
TOILETS
Flooring: Antiskid vitrified tiles
Ceiling: Low VOC acrylic emulsion paint with gypsum false ceiling
Doors: Both sides laminated finish flush door with hardwood frame
Windows: Single glazed UPVC windows with frosted glass CP and sanitary fittings: Toto, Grohe, or equivalent
Walls: Vitrified tiles up to the false ceiling with Italian marble countertop
BALCONIES/TERRACES
Railing: Railing SS handrail with laminated toughened glass and stone coping
Flooring: Antiskid vitrified tiles
Ceiling: Superior quality exterior grade paint
SERVANT ROOM/TOILET
Flooring: Antiskid vitrified tiles
Ceiling: Low VOC OBD
Doors: Both sides laminated finish flush door with hardwood frame
Windows: Single glazed uPVC framed unit CP and sanitary fittings: Jaquar, hardware, or equivalent
Walls: Low VOC OBD
PRIVATE APARTMENT LIFT LOBBIES
Flooring: Italian Marble
Ceiling: Low VOC acrylic emulsion paint
Doors: Both side veneers finish flush door with hardwood frame
Windows: Single glazed UPVC framed unit Walls: Stone cladding with low VOC acrylic emulsion paint
ADDITIONAL CHARGEABLE FEATURES SOLARIS (TOWERS) WHITE GOODS IN KITCHEN
Microwave, dishwasher, oven, and builtin refrigerator
WARDROBES
Made from MR ply and German hardware in PU and veneer finish in all bedrooms
AUTOMATION/OTHERS
Central AC control, curtain control: Living and dining area, electronic main door lock, and occupancy sensors in toilets
- 24/7 Power Backup
- 24/7 Water Supply
- 24×7 Security
- Amphitheatre
- Banquet Hall
- Basketball Court
- Cafeteria
- Card Room
- CCTV Camera Security
- Children’s Play Area
- Club House
- DG Availability
- Fire Fighting Systems
- Gated Community
- Gazebo
- Gymnasium
- High Speed Elevators
- Indoor Games
- InterCom
- Internal Street Lights
- Landscaped Garden
- Lawn Tennis Court
- Letter Box
- Lift(s)
- Mini Theatre
- Paved Compound
- Piped Gas
- Pool Table
- Power Back up Lift
- Property Staff
- Rain Water Harvesting
- Restaurant
- Security Cabin
- Sewage Treatment Plant
- Solar Lighting
- Solar Water Heating
- Spa
- Squash Court
- Sun Deck
- Swimming Pool
- Toddler Pool
Amenities
- 24x7 Security
- 24X7 Water Supply
- Amphitheatre
- Banquet Hall
- Cafeteria
- Card Room
- Clubhouse
- Gated community
- Gazebo
- Gymnasium
- High Speed Elevators
- Indoor Games Room
- Rain Water Harvesting
- Restaurant
- Sun Deck
- Swimming Pool
















