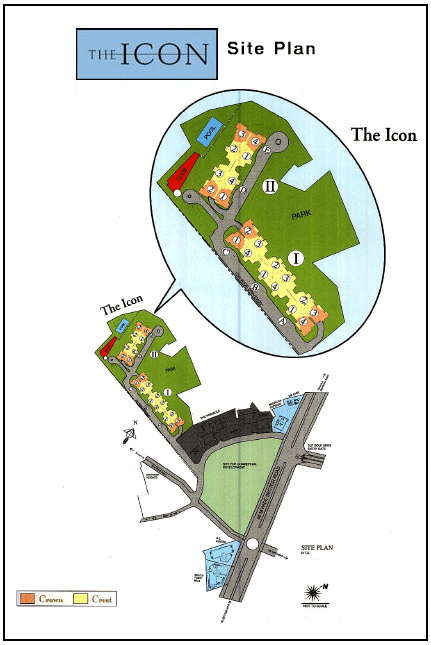Located in Phase V of DLF City, the Icon is to be built over an area of around 6.5 acres with complex divided into five blocks (A-E) ranging from 18 to 20 floors with 364 apartments in all. It will comprise of two types of apartments: CROWN with an area of 2750 sq.ft. and CREST with area of 2575 sq.ft. The complex is easily accessible through a 60-metre sector road close to the entry point for DLF City and the adjoining 24-metre and a 30-metre road.
Structures are designed to seismic Zone V specifications – a level above the mandatory compliance norms in Delhi and Haryana. In addition, the apartments will have top-of-the-line features including imported marble with features including acrylic emulsion and cornices in the walls. There is an exclusive club & pool.
The Icon will have exclusive access cards for the residents for entry into the entrance lobby at ground level and the lift lobby in the basement, along with CCTV surveillance in the basement and main entrance lobby for the total security of the residents. The complex will be provided with a power back up of 10 KVA.
- Swimming Pool
- Lawn Tennis Court
- Gymnasium
- Skating Rink
- Multi-purpose Court
- Video Door Security



![]()
![]()




Amenities
- 24x7 Security
- Gymnasium
- Lawn Tennis Court
- Multi-purpose Court
- Skating rink
- Swimming Pool






