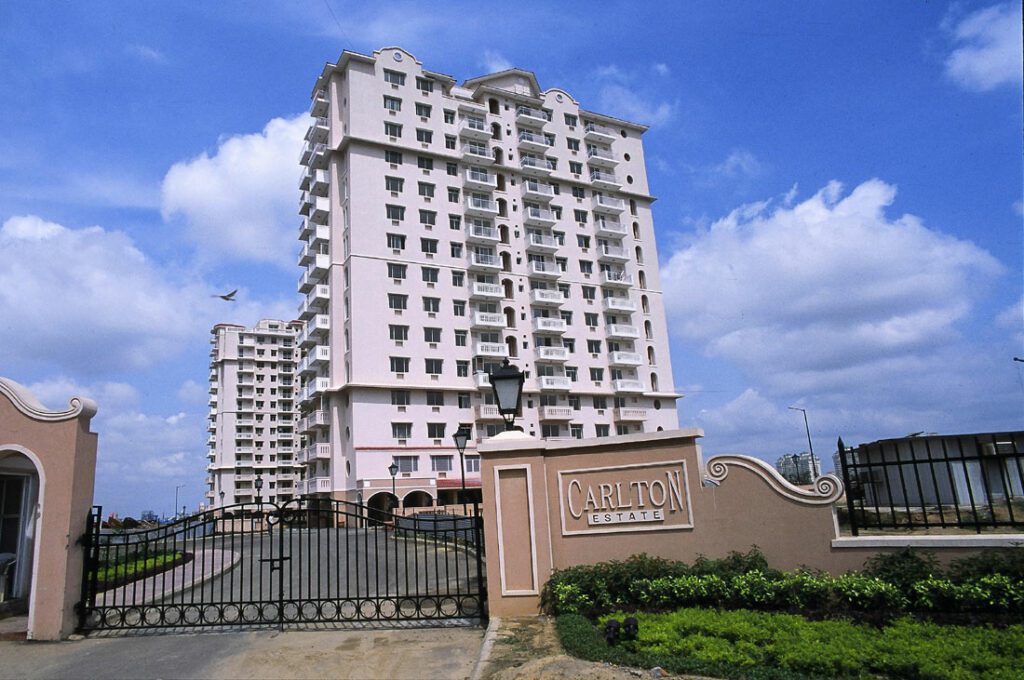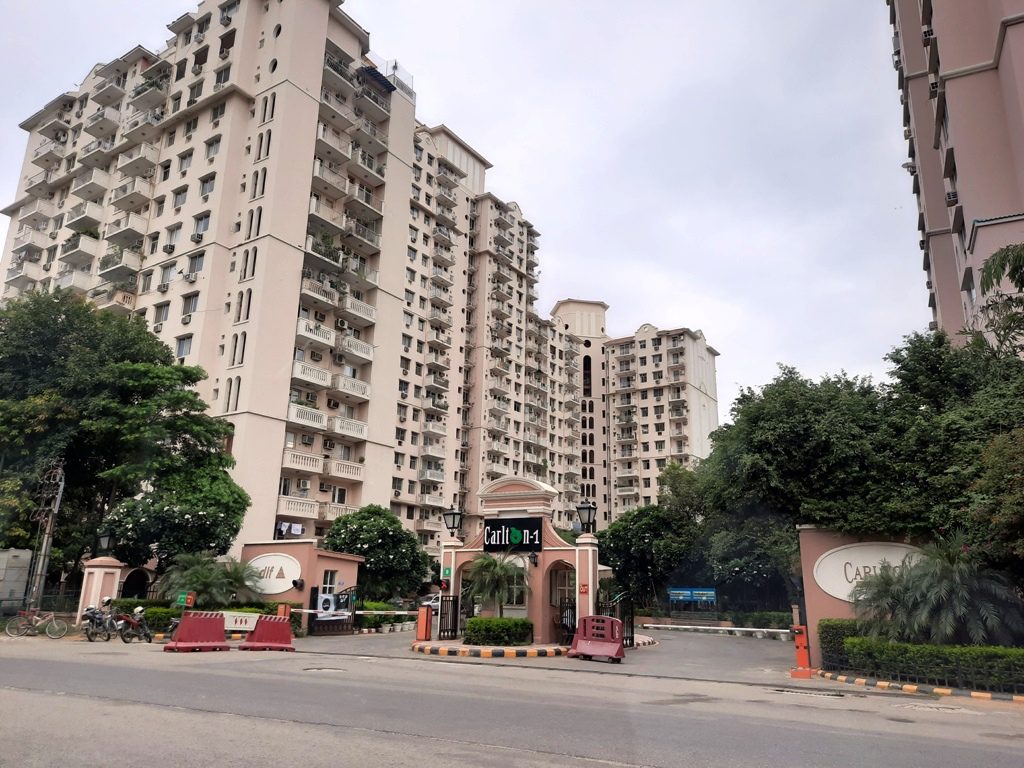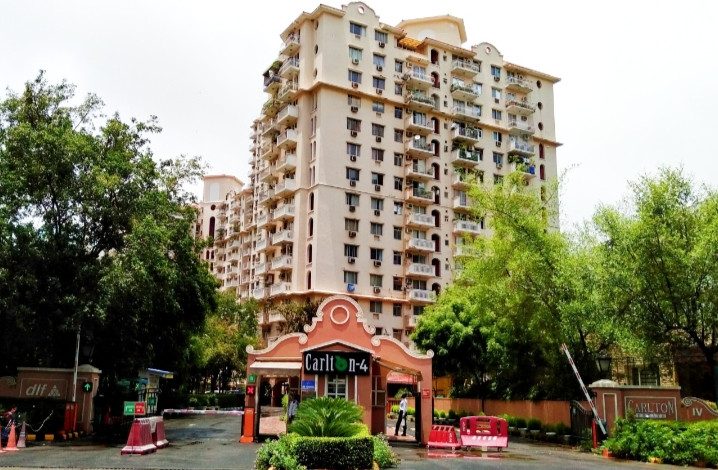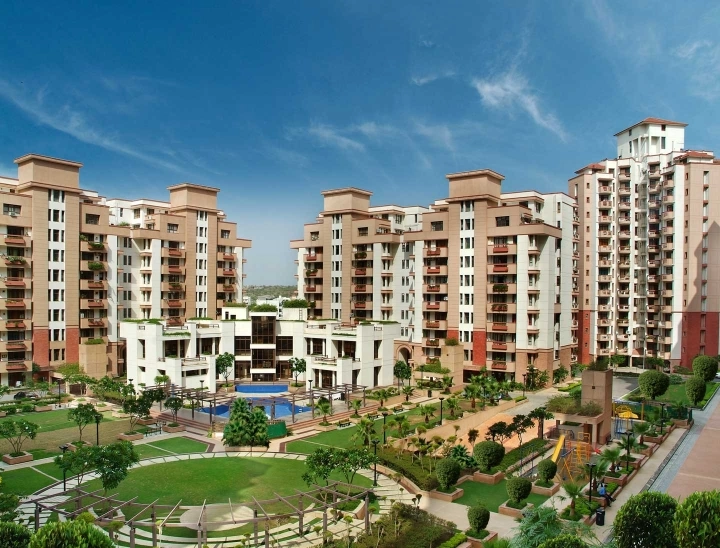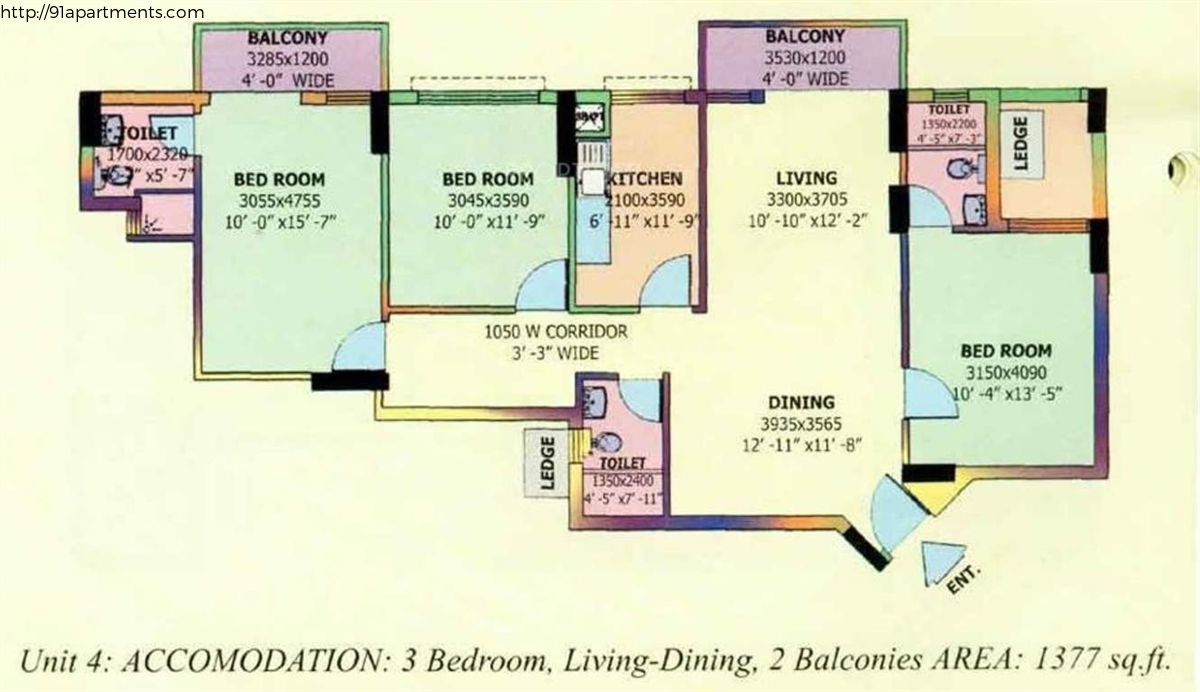- Landscaped Greens
- Also features an onsite groceries and medical store
- Walking distance from South Point Mall, Club5 and the AMEX and Genpact offices.
DLF The Carlton Estate |
|
|
|
Ready to move
|
The Carlton Estate condominium is located on Club5 Drive in DLF5 and comprises Carlton Estate I and Carlton Estate IV. Its 485 apartments come in 2 BHK, 3 BHK and 4 BHK configurations and are spread across an area ranging between 1103 and 2554 sq feet. Possession of the apartments was handed over in 2003. DLF Carlton Estate at DLF City Phase 5, Gurgaon.
The condominium association is very particular about maintaining all facilities properly. Availability of round-the-clock electricity to ensure smooth operation of lifts and water supply are the facilities the residents admire the most.
Highlights
FLOORING
Vitrified tiles in living room / dining room
High pressure laminate wooden flooring in bedroom
Antiskid tiles in balcony/ terrace
Ceramic tiles in utility area
WALLS
POP punning with health acrylic emulsion paint in living room/ dining room/ bedroom
Weather proof paint in balcony/ terrace
Ceramic tiles in utility area
CEILINGS
Plastic emulsion paint/ oil bound distemper in living room/ dining room/ bedroom
Weather proof paint in balcony/ terrace
Oil bound distemper/ part box ceiling in utility area
DOORS
Internal door: Skin door
External door: UPVC/ powder coated or anodized aluminium doors
WINDOWS
UPVC/ powder coated or anodized aluminium glazing
KITCHEN
Flooring: Matt finish homogeneous ceramic tiles/ vitrified tiles
Walls: Tiles up to 2 feet above the counter and rest health acrylic emulsion paint
Ceiling: Plastic emulsion paint/ oil bound distemper/ part box ceiling Skin door/ UPVC/ powder coated or anodized aluminium doors
Others: International style modular kitchen, granite counter top, stainless steel sink and CP fittings
TOILETS
Flooring: Matt finish homogeneous ceramic tiles/ vitrified tiles
Walls: Matt finish homogeneous ceramic tiles
Ceiling: Plastic emulsion paint/ oil bound distemper/ part box ceiling
Doors: Skin doors shutters
Other: High quality chinaware, CP fittings, natural stone counter
ELECTRICAL
Copper electrical wiring in concealed conduits with MCB, fiber optics cable for TV, telephone and premium modular switches
- 24/7 Power Backup
- 24/7 Water Supply
- Basketball Court
- Car Parking
- Children’s Play Area
- Club House
- Fire Fighting Systems
- Gated Community
- Gymnasium
- InterCom
- Jogging Track
- Landscape Garden
- Lift(s)
- Multipurpose Court
- Multipurpose Hall
- Paved Compound
- Property Staff
- Rain Water Harvesting
- Sewage Treatment Plant
- Shopping Centre
- Swimming Pool
- Vastu Compliant
- Video Door Security
- Club5 99 mtrs
- Haryana City Gas 180 mtrs
- Wellington Estate Park 260 mtrs
- IDFC FIRST Bank ATM 500 mtrs
- Cyber Police Station 550 mtrs
- Genpact India Private Limited 750 mtrs
- South Point Mall 800 mtrs
- United Colors Of Benetton 800 mtrs
- American Express 850 mtrs
- Sector 53-54 950 mtrs
- ICICI BANK ATM 950 mtrs
- State Bank of India 1.1 km
- Khatu Shyam Mandir 1.3 km
- Central Plaza Mall 1.4 km
- Paras Hospitals 1.4 km
Location Advantages
Amenities
- 24x7 Security
- Badminton Court
- Basketball Court
- Gymnasium
- Lawn Tennis Court
- Multi-purpose Court
- Multi-purpose Hall
- Sewage Treatment Plant
- Shopping Centre
- Swimming Pool
- Video door security


