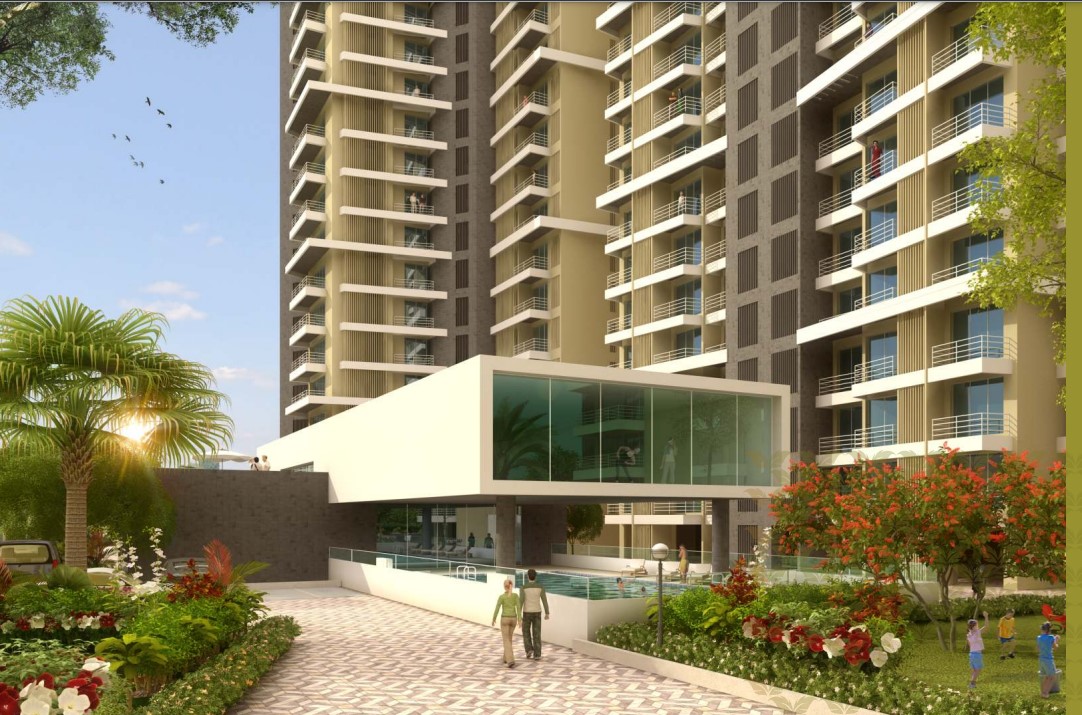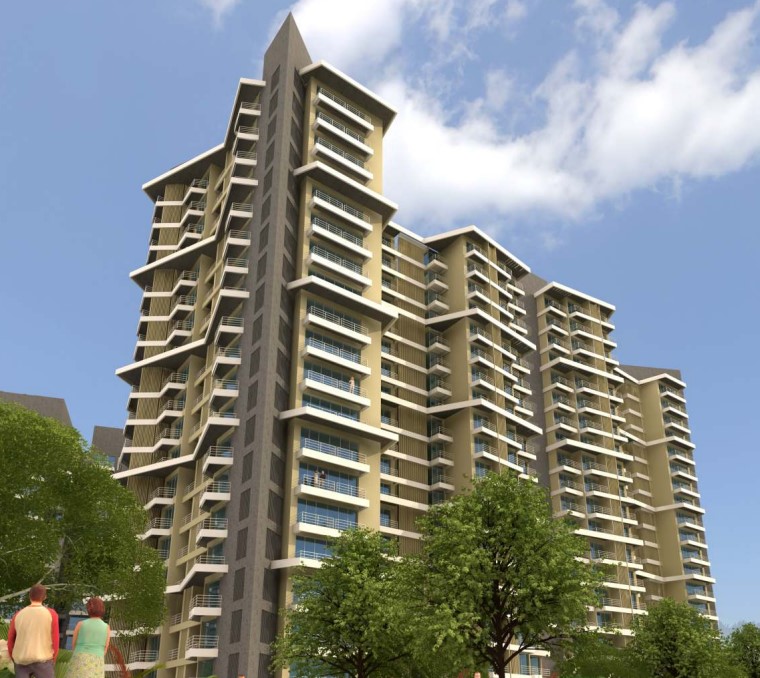- A combination of a vibrant community and contemplative privacy
- The abundance of natural daylight
- Controlled light will flood into the spacious rooms to produce joyful living spaces
- Proximity to prominent schools & hospitals
- The design is based on creating exceptional views combined with essential privacy
- Time Residency will have some of the most comfortable and luxurious places to live in Gurgaon

Dhoot Time Residency@ Sector-63 Gurugram
Ready to move in
Configuration: 2 BHK, 3 BHK & 4 BHK
Price:- 1.25 Cr* Onwards
Dhoot Time Residency by Dhoot Group is a residential project located in Sector-63, Gurgaon. The project offers apartments with the perfect combination of contemporary architecture and features to provide a comfortable living.
HIGHLIGHTS
CONFIGURATION:-
Towers 9
Floors 19
Units 609
Total Project Area 9.18 acres (37.15K sq.m.)
SPECIFICATION
STRUCTURE
RCC framed structure with external brick/block walls
WALL FINISH
Internal walls in cement plaster with POP punning with plastic emulsion paint or texture finish
External Combination of stone, tiles, Acrylic emulsion/texture paint
FLOORING / WALL
Dining Room The living room, the Dining room would be made of a mix of Italian/Spanish marble of Perlatosislia / Bottichino / Crema Marfil / Dyna or equivalent quality with designer patterns
Bedrooms flooring with vitrified tiles/high quality wooden laminate flooring
Study rooms flooring with vitrified tiles/high-quality wooden laminate flooring
Balcony High quality anti-skid ceramic tiles
Ceramic tiles Kitchen
The counter will be done with high-quality granite/imported marble floor and wall dado will be done with high-quality ceramic tiles Toilets Imported Beige marble/Spanish vitrified tiles or equivalent flooring Spanish tiles in walls till ceiling height for the master toilet
KITCHEN
Imported fittings of Kohler or equivalent
Double bowl stainless steel sink with drainboard
Designer/modular woodwork and fittings
Provisions for piped gas supply and R.O. System
DOORS AND WINDOWS
Main Entrance Elegantly designed and finished 8 feet high entrance door with polished hardwood frame having European style molded shutter with high quality imported / Indian hardware fittings
Internal Doors Seasoned hardwood frame with European style molded shutters
Windows Branded UPVC windows
TOILETS
Premium quality/imported sanitary/high-class wall-hung WC and washbasin in matching shades/colors
Single lever CP fittings Kohler/Jaguar or equivalent
All the toilets will include a glazed shower enclosure, exhaust fan, mirror, towel rack, rod and ring accessories
For Specially Designed Master Toilet (for Tower A, B, C, D, and E): Cubicle/bathtub, mirror with wall mounted vanity lighting, and geyser as per specially designed scheme for master toilet
For Specially Designed Master Toilet (for Tower F): Jacuzzi, cubicle bathtub, mirror with wall mounted vanity lighting and geyser as per specially designed scheme for master toilet
OTHERS
Branded split air conditioners between the master bedroom and living room
Modular wardrobes/cupboards in all the bedrooms
ELECTRICAL
Modular range switches/sockets (Legrand or Equivalent)/MCBs, copper wiring Two wall light fixtures in each of living, dining, lobby, and bedrooms area
COMMUNICATION
TV and telephone points, EPABX and video door phone
- 24/7 Power Backup
- 24×7 Security
- CCTV Camera Security
- Children’s Play Area
- Club House
- Community Hall
- Entrance Lobby
- Gated Community
- Grocery Shop
- Gymnasium
- High Speed Elevators
- Landscape Garden
- Lift(s)
- Multipurpose Court
- Party Lawn
- Paved Compound
- Pergola
- Property Staff
- Rain Water Harvesting
- Senior Citizen Sitout
- Swimming Pool
- Video Door Security
- Waiting Lounge
- Yoga/Meditation Area

















