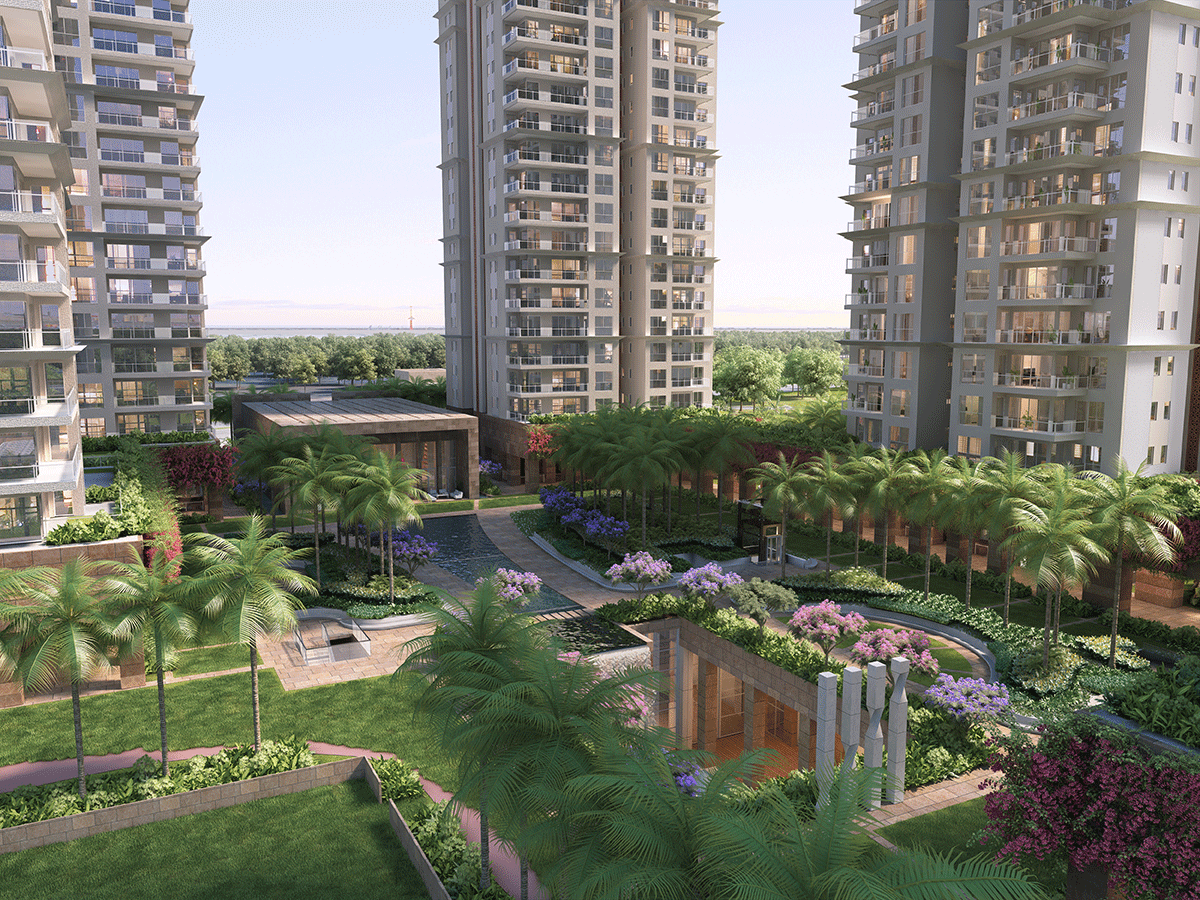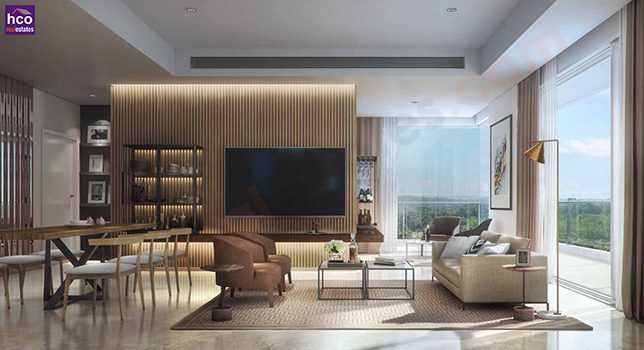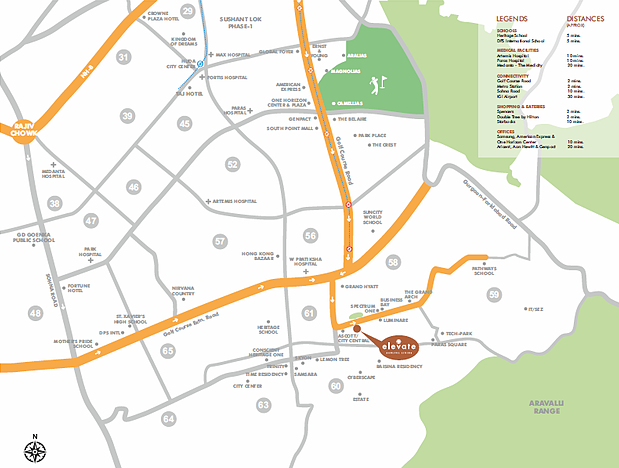- Active Club with resort pool & temperature-controlled lap pool
- Designed by renowned Spanish architect, Ricardo Bofill
- European vogue Social Club
- Refreshing basement construct with exclusive drop off zones and light cutouts for ample sunlight and ventilation
- Stone Clad arcades connect all towers for fuss-free pedestrian movement

Conscient Elevate @ Sector-59, Gurugram
Possession : Dec, 2024
Configuration : 3BHK & 4BHK
Price : 2.9 Cr* Onwards
Conscient Elevate by Conscient Group Builders is a RERA registered residential project located in Sector-59, Gurgaon.
It is an under-construction project with possession offered in Dec 2024. The project is spread over a total area of 7.78 acres of land. It has 75% of open space. Conscient Elevate has a total of 5 towers. Accommodation of 556 units has been provided.
Vehicular Free Surface with a Central Water Spine. Secure your home with P.A.C.T. (P.A.C.T. stands for Protection, Assurance, Customization, and Transparency) – values that make a home, now brought together to help you buy the perfect one. The project offers an Apartment with the perfect combination of contemporary architecture and features to provide a comfortable living.
Highlights
Specification
| Towers | 5 |
| Floors | 33 |
| Units | 556 |
| Total Project Area | 7.79 acres (31.52K sq.m.) |
| Open Area | 70 % |
LIVING/ DINING / STUDY/ FAMILY LOUNGE
Floor: Imported Marble
Walls: Acrylic Emulsion Paint finish on POP Punning / Gypsum
Ceiling: Acrylic Emulsion Paint on POP Punning with Gypsum False Ceiling (extent as per design only).
MASTER BEDROOM / DRES’S ROOM
Floor: Laminated Wooden Flooring
Walls: Acrylic Emulsion Paint Finish
Ceiling: Acrylic Emulsion Paint on POP Punning with Gypsum False Ceiling (extent as per design only).
MASTER TOILETS/ OTHER TOILETS
Floor: Marble / Premium Quality Tiles
Walls: Marble / Premium Quality Tiles / Mirror
Ceiling: Acrylic Emulsion Paint on Ceiling / False Ceiling (extent as per design only)
Counters: Marble / Granite / Synthetic Stone
Fixtures: Tower Rail, Toilet Paper Holder, Robe Hooks of standard make Sanitaryware / CP
Fittings: Single Lever CP Fittings, Health Faucet, Wash Basin and, EWC of standard make.
BEDROOMS
Floor: Laminated Wooden Flooring
Walls: Acrylic Emulsion Paint Finish
Ceiling: Acrylic Emulsion Paint on POP Punning with Gypsum False Ceiling (extent as per design only)
DOORS
Main Door: Polished Solid Core Moulded Skin Door / Flush Doors
Internal Doors: Polish Moulded Skin Doors / Flush Doors
KITCHEN
Floor: Marble / Premium Quality Tiles
Walls: Premium Quality Tiles 2’0″ above Counters and Acrylic Emulsion Paint
Ceiling: Acrylic Emulsion Paint on Ceiling / False Ceiling (extent as per design only)
Counters: Marble / Granite / Synthetic Stone
Fixtures: Premium Quality of CP Fittings, Sink with Drain Board
Kitchen Appliances: Modular Kitchen with Hob and Chimney
UTILITY ROOM / UTILITY BALCONY / TOILET
Floor: Tiles of Standard Make Walls
Ceiling: Oil Bound Paint Finish
Toilet: Anti Skid Floor and Tiles on the Walls with conventional CP Fittings and Sanitaryware
Balcony: Anti Skid Tiled Floor and Tiles / GRC Jaali (extent as per design) on the Walls
EXTERNAL GLAZING
Windows Glazing: Energy Efficient Double Glass, Tinted / Reflective / Clear Glass with UPVC Frames in all habitable areas. Single Pinhead / Tinted / Clear Glass in all Toilets
- 24/7 Power Backup
- 24/7 Water Supply
- 24×7 Security
- Aerobics Centre
- Amphitheatre
- Banquet Hall
- Basketball Court
- Car Parking
- Card Room
- Carrom
- CCTV Camera Security
- Children’s Play Area
- Club House
- Earthquake Resistant
- Entrance Lobby
- Fire Fighting Systems
- Flower Garden
- Football
- Fountain
- Garbage Chute
- Gated Community
- Gymnasium
- High-Speed Elevators
- Indoor Games
- Infinity Pool
- InterCom
- Jogging Track
- Landscape Garden
- Lawn Tennis Court
- Library
- Lift(s)
- Lounge
- Multipurpose Hall
- Open Space
- Paved Compound
- Reading Lounge
- Restaurant
- Senior Citizen Sitout
- Sewage Treatment Plant
- Squash Court
- Sun Deck
- Swimming Pool
- Table Tennis
- Toddler Pool
- Yoga/Meditation Area













Location Advantage
- DPS International School Sector 50 5.4 Km
- Golf Course Road 5.3 Km
- Grand Hyatt Gurgaon 1.5 Km
- Gurugram Railway Station 16.4 Km
- Gurugram University Sector 51 6 Km
- Indira Gandhi International Airport 20.2 Km
- International Tech Park Gurgaon 1.9 Km
- Mehrauli-Gurgaon Road 10.8 Km
- Paras Trinity Mall Sector 63 2.3 Km
- PVR Drive In Theatre 2 Km
- Rapid Metro Station Sector 55 2.4 Km
- SkyJumper Trampoline Park Gurgaon 9.7 Km
- W Pratiksha Hospital Sector 56 2.1 Km
- ZEN Golf Range & Academy 2.2 Km

Amenities
- 24x7 Security
- Badminton Court
- Basketball Court
- Clubhouse
- Community hall
- Grocery Shop
- Gymnasium
- Jogging Track
- Lawn Tennis Court
- Swimming Pool





