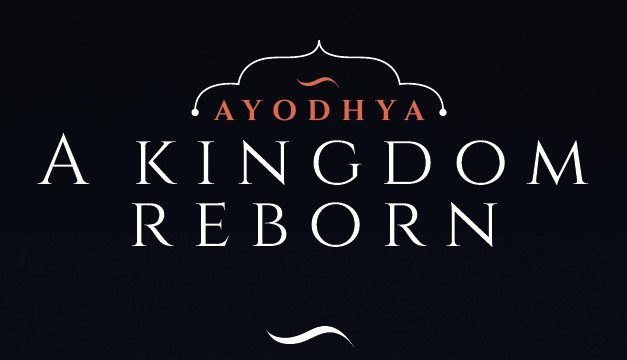
Ayodhya – A Kingdom Reborn, Ayodhya
Plot Size: 1250 sq.ft.
Price: On Request
Launch Date: 22nd January 2024
Ayodhya – A Kingdom Reborn, a new 7-star mixed-use development from the House of Abhinandan Lodha, is coming up in Ayodhya. This project is spread across a vast 25 acre land. The overall theme of the development is inspired from ancient temple & palace architecture with a contemporary touch.
The overall theme of the development is inspired from ancient temple & palace architecture
with a contemporary touch. The development is divided into 3 sectors which are aptly named Ananta, Jal Tarang and Atulya.
with a contemporary touch. The development is divided into 3 sectors which are aptly named Ananta, Jal Tarang and Atulya.
GRAND ENTRANCE
In ancient times, the size and magnitude of the gates defined the power of the city. Inspired by the same, this project has magnificent gates that welcome its visitors with the grandeur of a historical empire.
> SWING PLAZA > WELCOMING GARDEN
> PEACE PAVILION > APPROACH ROAD WITH PAVING PATTERN
> FOCAL TREE WITH SEATING AREA > CENTRAL MEDIAN
> WATER FEATURE > GREEN ISLAND
> SWING PLAZA > WELCOMING GARDEN
> PEACE PAVILION > APPROACH ROAD WITH PAVING PATTERN
> FOCAL TREE WITH SEATING AREA > CENTRAL MEDIAN
> WATER FEATURE > GREEN ISLAND
ANANTA
Ananta meaning infinite is what describes this space perfectly. With a magnificent 12,000 sq.ft. area with water bodies that add natural, aural, and visual appeal to the luxury of the space. An extravagant 40 ft. swimming pool, and a majestic 4000 sq. ft. restaurant add to the infinite experiences.
A mandap, wedding lawn, and a water body are all perfectly aligned at same levels to elevate the experience of feeling fully one with the space while enhancing its surroundings. Water features providing a tranquil experience have been aesthetically and thoughtfully integrated with the building facade to make it an integral part of the landscape in a natural way.
A mandap, wedding lawn, and a water body are all perfectly aligned at same levels to elevate the experience of feeling fully one with the space while enhancing its surroundings. Water features providing a tranquil experience have been aesthetically and thoughtfully integrated with the building facade to make it an integral part of the landscape in a natural way.
CLUBHOUSE (INDOOR) CLUBHOUSE (OUTDOOR)
> GRAND RECEPTION > SWIMMING POOL
> LOUNGE CAFÉ > CENTRAL MANDAP
> BANQUET HALL > PAVILION
> WELLNESS CENTRE > VIEWING DECK
> GUEST ROOMS > LAWN SITOUTS
> GYM
> LOUNGE CAFÉ > CENTRAL MANDAP
> BANQUET HALL > PAVILION
> WELLNESS CENTRE > VIEWING DECK
> GUEST ROOMS > LAWN SITOUTS
> GYM
JAL TARANG
Jal Tarang is at the heart of the development integrating aqua amenities, nature’s proximity, and a holistic well-being for the mind, body, and soul. It is meant to be a space designed to express oneself through art and performances and build a stronger human connection through interactions. Its splendid Skydeck overlooks the Sarayu River and lets one connect with the calm of the water and its serene surroundings while being within the
Jal Tarang environment.
Jal Tarang environment.
AMPHITHEATRE AREA
> SKY DECK PAVILION > FLOATING MEDITATION DECK
> FLOATING CABANA DECK > LOTUS POND WITH FLOATING PLANTERS
> CENTRAL FOCAL STAGE > WATER FEATURE STAIRWAY
> AMPHITHEATRE > NATUROPATHY LAWN
> MEDITATION LAWN
> FLOATING CABANA DECK > LOTUS POND WITH FLOATING PLANTERS
> CENTRAL FOCAL STAGE > WATER FEATURE STAIRWAY
> AMPHITHEATRE > NATUROPATHY LAWN
> MEDITATION LAWN
ATULYA
Atulya fosters a strong sense of community engagement with an exhibition area for art, culture, and coming together of people. A community building and engagement space to share thoughts, experiences, and perspectives that lead to building soulful connections.
> MANDAPA PAVILION > CENTRAL LAWN
> COMMUNITY GARDEN AND FARMING > EXHIBITION PAVILION
> COMMUNITY KITCHEN > COMMUNITY DINING DECKS
> HERB AND VEGETABLE GARDEN > FRUIT ORCHARD
> RESTING PAVILION
> COMMUNITY GARDEN AND FARMING > EXHIBITION PAVILION
> COMMUNITY KITCHEN > COMMUNITY DINING DECKS
> HERB AND VEGETABLE GARDEN > FRUIT ORCHARD
> RESTING PAVILION
A development designed for affluent investors, where sophistication knows no bounds,
and every corner has a hint of luxury.
and every corner has a hint of luxury.
This project is located alongside the sacred Sarayu River with an integrated 5-star hotel. This project is a blend of residential, commercial, and recreational spaces, creating a convenient and dynamic lifestyle for residents. The project is 15 mins from Shri Ram Janmabhoomi Temple & 30 mins from Shri Ram International Airport.
Plot size: 1250 sq.ft. each
Price: Call for price
This project is scheduled to be launched on 22nd January 2024.
Contact Dreamworld Properties for more detail : Call – 88 606060 77, Email – info@dreamworldproperties.in
> Ayodhya’s first 7 star development
> Overlooks sacred Sarayu river
> 15 mins from Shri Ram Janmabhoomi Temple
> 30 mins from Shri Ram International Airport
> Peace Pavilion
> Water Feature
> Approach Road
> Green Island
> Swing Plaza
> Grand Clubhouse
> Amphitheatre
> Exhibition Area
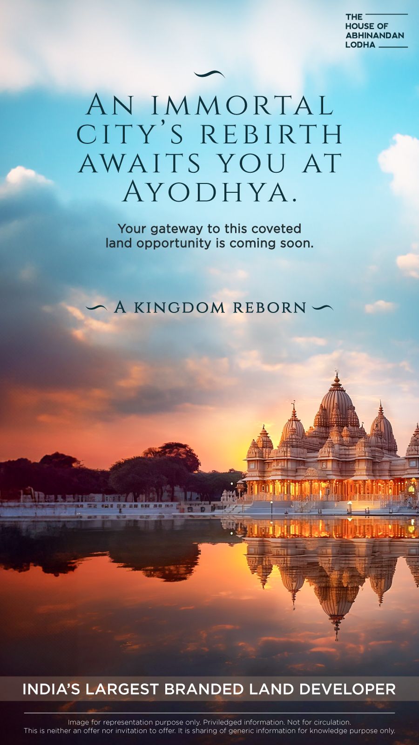
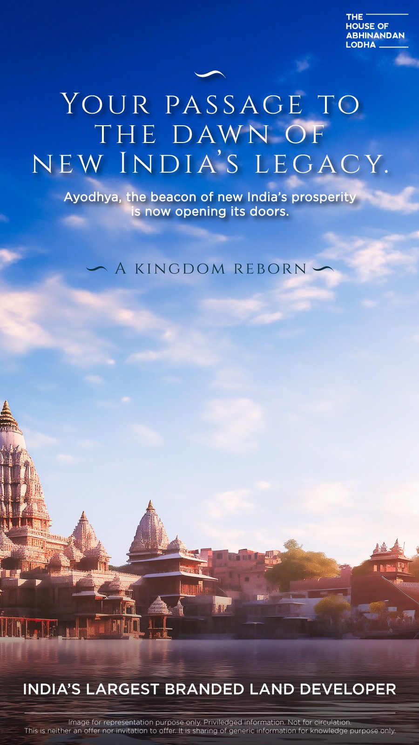
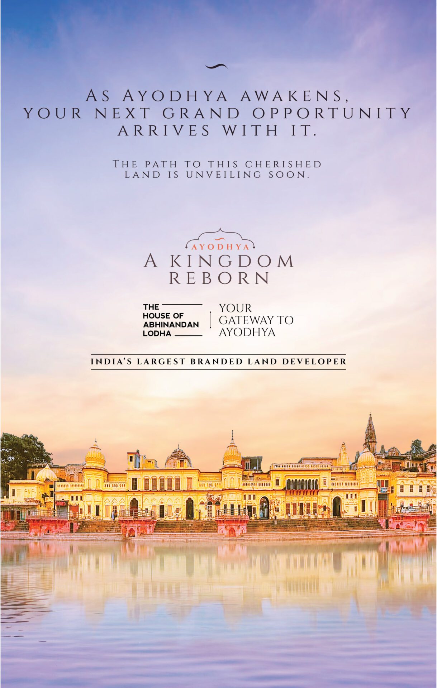

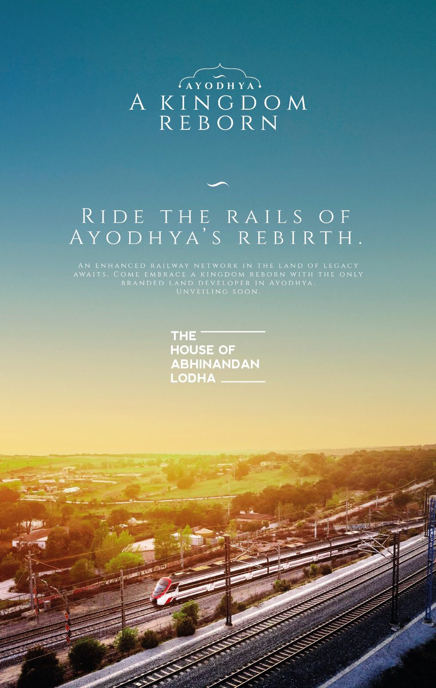
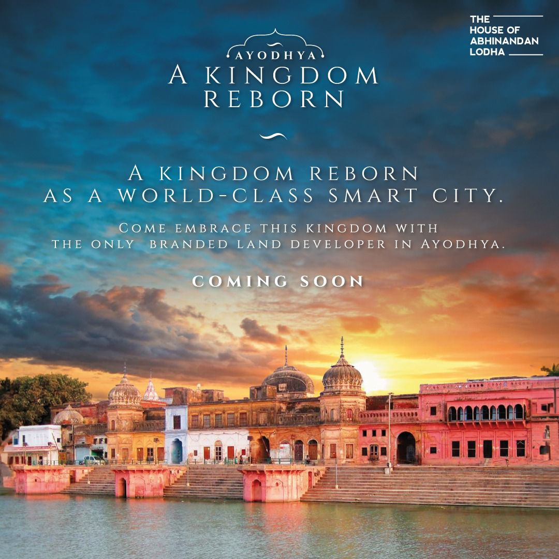
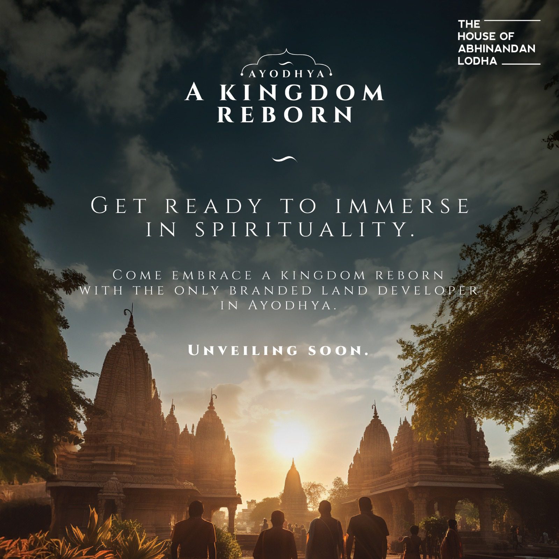
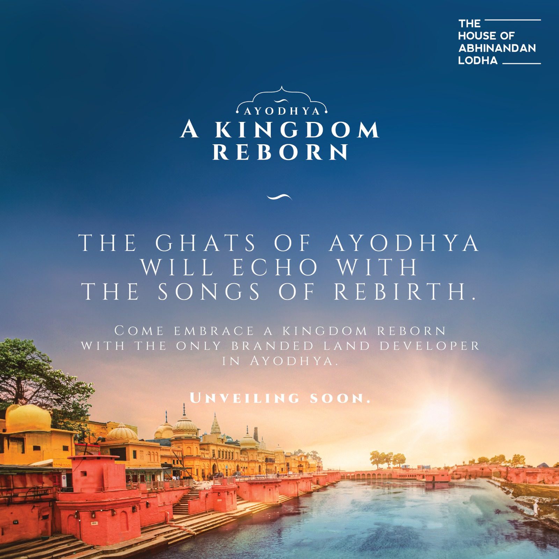
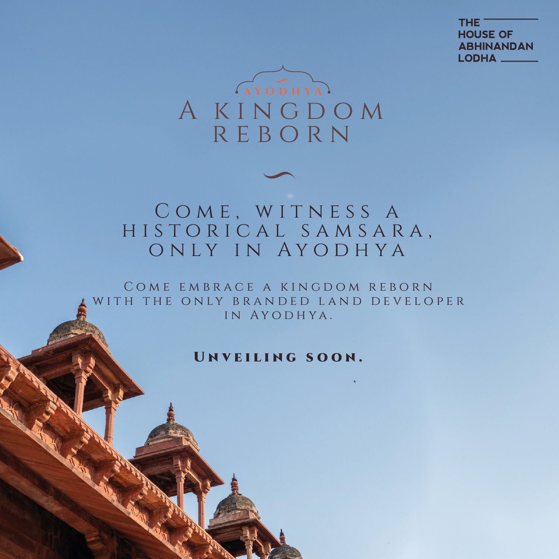

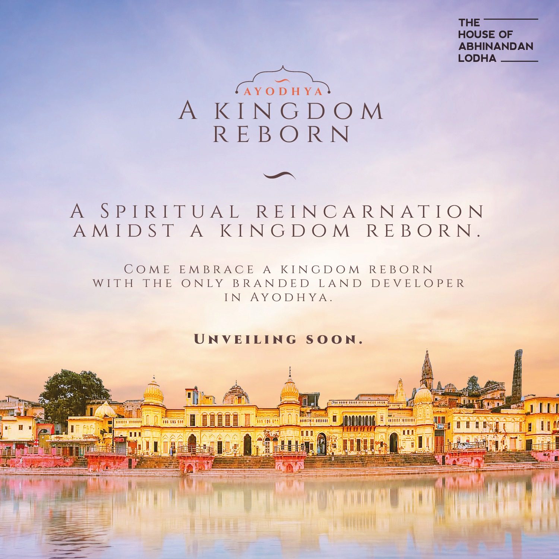
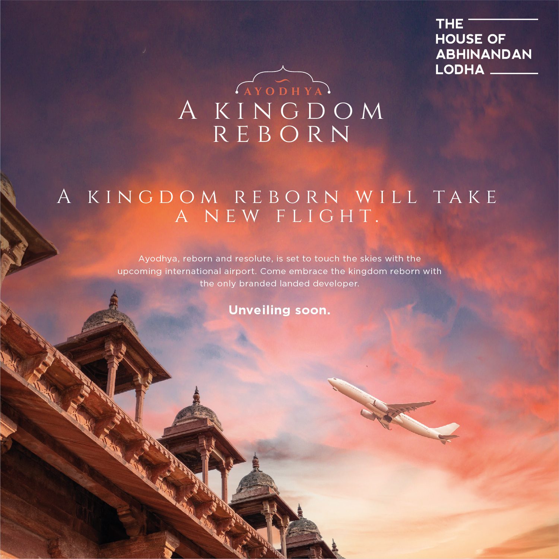
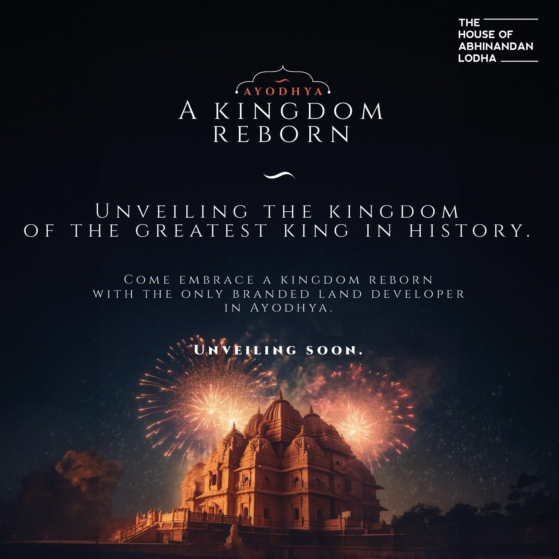
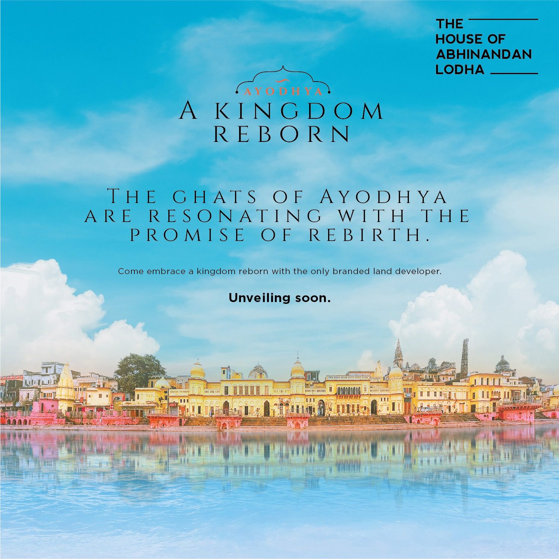


Amenities
- 24x7 Security
- 24X7 Water Supply
- Amphitheatre
- Rejuvenation Centrw
- Yoga meditation centre


