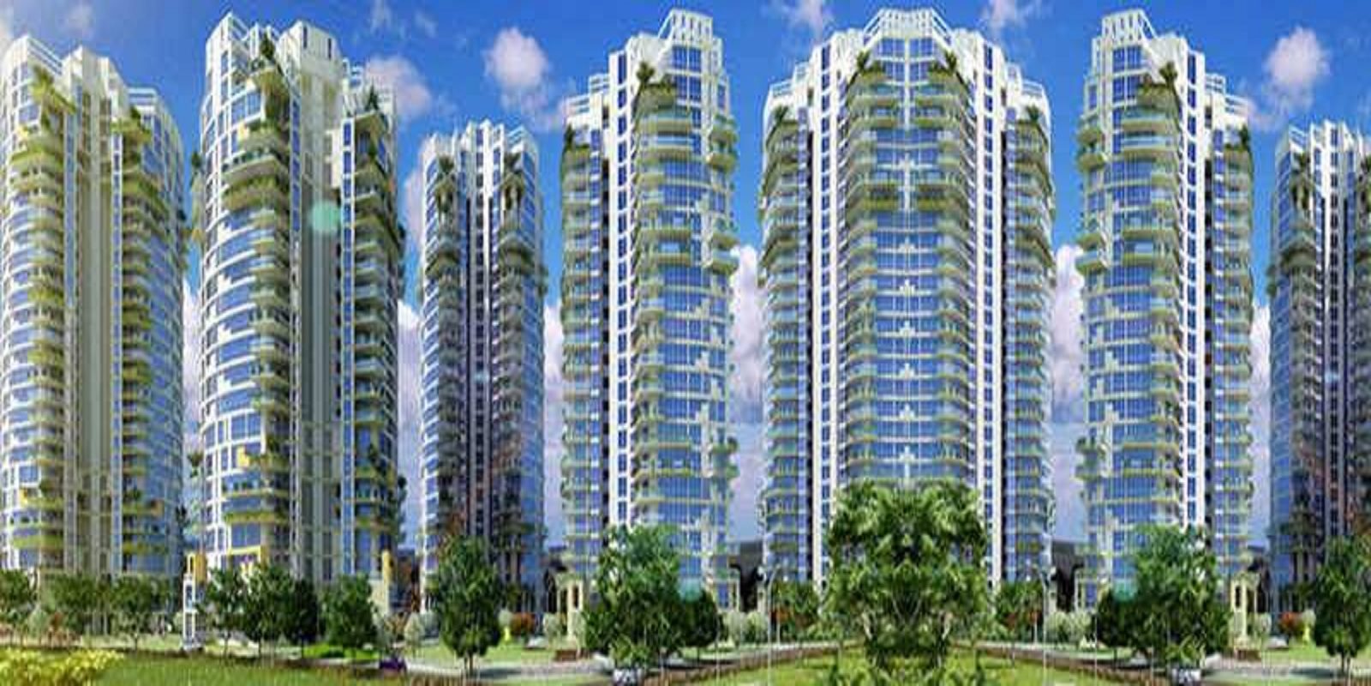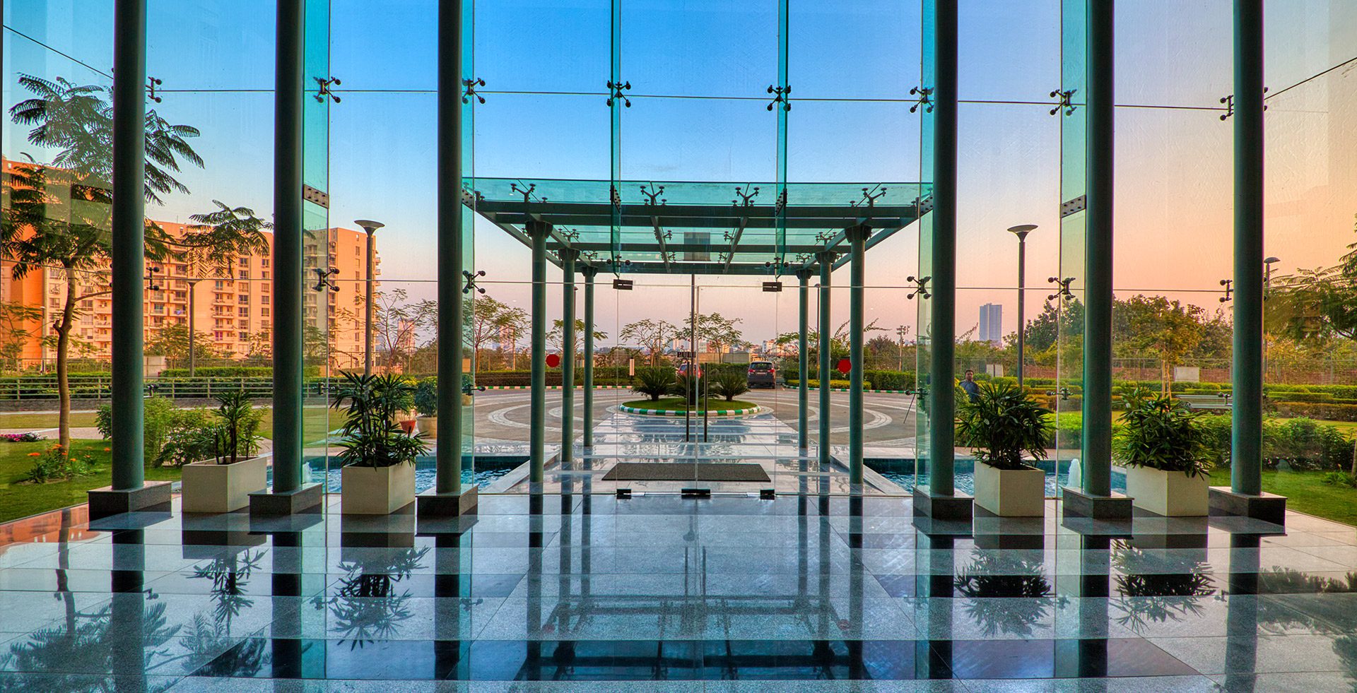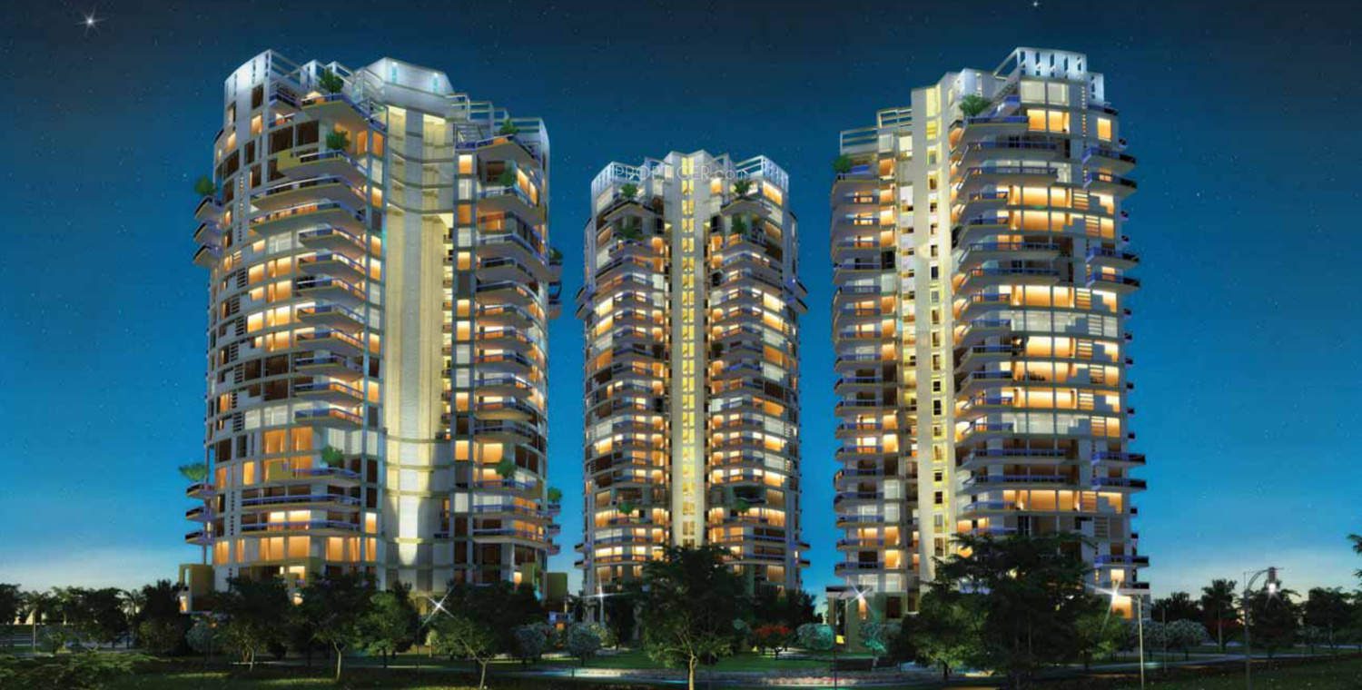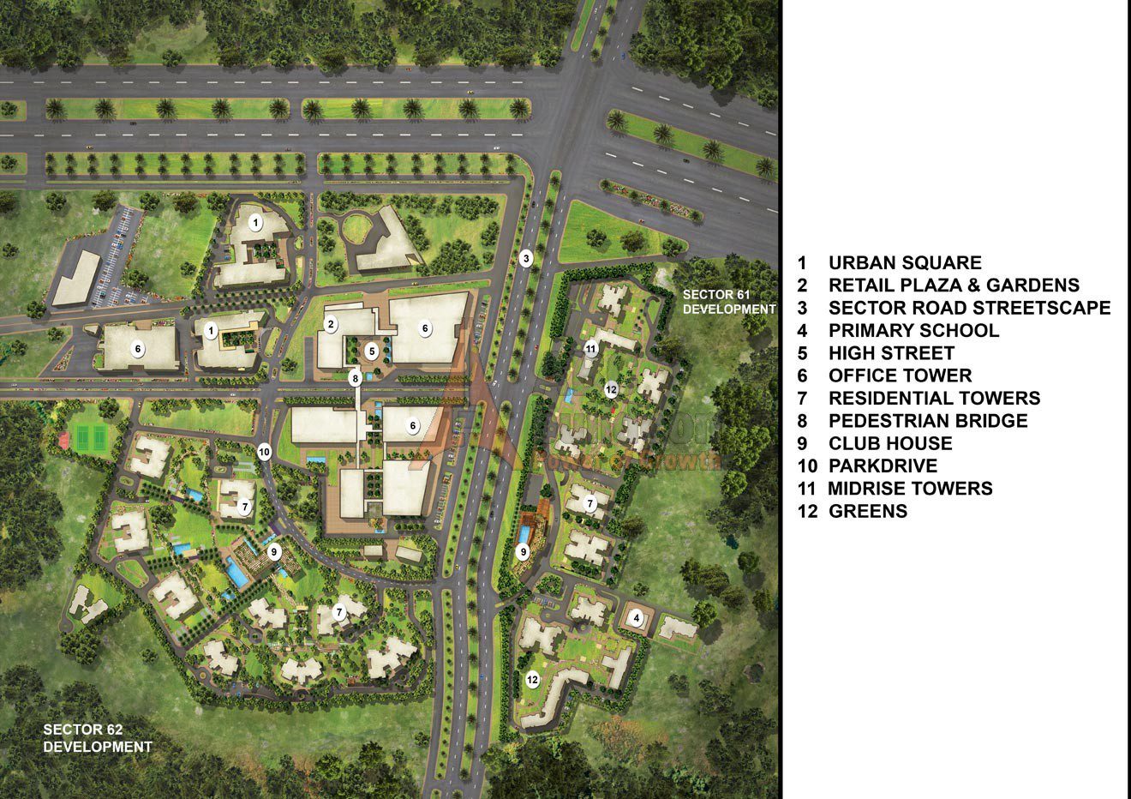- 4 Sides Open Apartments
- A private sanctuary awaits you at the ensuite bath in your master bedroom
- Airy and Well-Ventilated Apartments
- Designed for the modern connoisseur
- Only 2 Apartments Per Floor
Pioneer Presidia @ Sector-62 Gurugram
Ready To Move
Configuration: 3BHK, 4BHK and, 5BHK
Price: 3 Cr* Onwards
Pioneer Urban Presidia by Pioneer Urban Builders is a RERA registered residential project located in Sector-62 Gurgaon, Gurgaon. The project offers an Apartment with the perfect combination of contemporary architecture and features to provide a comfortable living.
The Apartment is of 3BHK, 4BHK and, 5BHK configurations.
It is ready to move the project with possession offered in Jan 2014. The project is spread over a total area of 11 acres of land. Pioneer Urban Presidia has a total of 5 towers. The construction is of 27 floors. Accommodation of 240 units has been provided.
Contact Dreamworld Properties for more detail : Call – 88 606060 77, Email – info@dreamworldproperties.in
Highlights
Specification
| Towers | 5 |
| Floors | 27 |
| Units | 240 |
| Total Project Area | 11 acres (44.52K sq.m.) |
LIVING ROOM
Walls: Acrylic emulsion paint
Floors: Imported marble
Doors: Hardwood door with European style flush panel
Windows: Anodized coated aluminium
Others: VRV units
BEDROOM
Walls: Acrylic emulsion paint
Floors: Wooden laminate in all bedrooms
Doors: Hardwood door with European style flush panel
Windows: Anodized/powder-coated aluminium
Others: VRV units
KITCHEN
Walls: Ceramic tiles above the counter, rest painted
Floor: Antiskid vitrified tiles
Doors: Hardwood door with European style flush panel
Windows: Anodized/powder-coated aluminium
Others: Granite counters with splashbacks, stainless steel sink with double bowl
TOILETS
Walls: Ceramic tiles and acrylic emulsion paint
Floors: Antiskid vitrified tiles
Doors: Hardwood door with European style flush panel
Windows: Anodized/powder-coated aluminium
Others: Granite marble counters
SERVANT/UTILITY ROOM
Walls: Acrylic emulsion paint
Floors: Ceramic tiles
Doors: Hardwood door frame with flush panel
Windows: Anodized/powder-coated aluminium
BALCONIES
Walls: Weatherproof paint on Walls & Ceilings
Floors: Anti-skid ceramic tiles
Doors: Anodized/powder coated aluminium/PVC glazed door
Others: Aluminium railing with glass panel
LIFT LOBBIES
Floors: Granite/Marble
EXTERNAL FACADE
Walls: Glazing/Texture paint
- 24/7 Power Backup
- 24/7 Water Supply
- Amphitheatre
- Badminton Court
- Bar/Chill-Out Lounge
- Basketball Court
- Car Parking
- Children’s Play Area
- Club House
- Entrance Lobby
- Fire Fighting Systems
- Football
- Golf Course
- Gymnasium
- Internal Street Lights
- Landscape Garden
- Lift(s)
- Open Space
- Paved Compound
- Reading Lounge
- Restaurant
- Senior Citizen Sitout
- Skating Rink
- Spa
- Squash Court
- Swimming Pool
- Table Tennis
- Terrace Garden
- Yoga/Meditation Area










Contact Form
Amenities
- Badminton Court
- Basketball Court
- Golf Course
- Skating rink
- Squash court
- Swimming Pool







